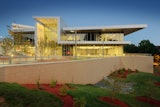The multilevel addition to the University of Minnesota’s recreation and wellness center doubled the center’s size, utilizing vertical stacking throughout the five floors due to a compact site configuration. The building’s public entrance features a café and student lounge, while fitness and weight training proliferate the first floor. A gradual stepping-up of the floor admits natural light to the floor below, which contains additional weight and fitness space, a group cycling room, locker rooms, and an outdoor-recreation center with climbing wall.
The second level includes four multipurpose rooms and a direct connection to the existing recreation center’s atrium. A jogging track encircles the multipurpose spaces and soars into the atrium, affording joggers views of interior and exterior spaces. A two-court multi-activity court occupies the fourth floor, and recreation department offices occupy the north end of the building, which floats above the entry plaza.
To project the dynamic nature of the facility, a transparent wall reveals an active arrangement of interior spaces dedicated to weight training and fitness, group exercise, dance, jogging, basketball and climbing. The south wall allows maximum views while reducing glare and heat gain. Operable windows throughout allow for the introduction of fresh air.














