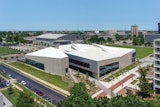This state-of-the-art student recreation center was designed to maximize both student wellness and environmental responsiveness. Each dimension of wellness — physical, intellectual, emotional, social, spiritual and occupational — is physically represented in the etched-stone “Inspiration Word Wall” just inside the main entry. Environmental responsiveness was based on best sustainability practices for this particular project location, such as geothermal systems, abundant natural daylighting, building orientation, and use of high-performance glass and low-VOC building materials.
Located on a prominent northwest corner of the West Chester campus, the student recreation center was built over a one-story parking garage to maximize allowable building site area. The north face of the building is responsive to the character and scale of the adjacent neighborhood. A large active atrium opens to all program elements for strong visual connectivity. The program includes two traditional gym courts, a multi-activity court, two racquetball courts, a multilevel fitness/weights atrium, multipurpose group exercise rooms, an elevated jogging track, a climbing wall and a social lounge featuring a juice bar.














