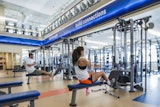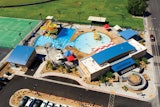The challenge for this design effort was to create a new face and dynamic image to a very nondescript but functional recreation building. The full master plan was envisioned as three phases of expansion. The design resolution needed to address issues of creating a new inviting and transparent image, establishing clear wayfinding and organization, opening the entire facility up to controlled daylighting, and creating an open, dynamic and energizing atmosphere to reflect the active program of the building.
The slanted nature of the building forms allows the building to gracefully pull itself off the main street to provide engaging pedestrian-oriented plaza space, as well as establish clear wayfinding to the building entry day or night.
The functional design had to first significantly grow the student recreation multipurpose spaces and capacity — gymnasiums, MAC, fitness spaces, jogging track, locker rooms, lounges. The relationship between new and existing spaces was seamless and integrated. Secondly, the project was looking to create a new image and experience that would give students at Penn State a memorable sense of place, and student participation and use of the facility has grown exponentially.














