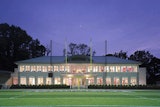Designed specifically for neighborhood residents age 55 and older, the private Aspen Lodge Recreation Center is centrally located along a 12-acre greenway that is directly connected to a large park and open space. At the building’s main entry, visitors enter via a covered walkway, which creates an outdoor room with skylights and bench seating. Through the 11-foot alder doors with wrought-iron handles, visitors enter a high-vaulted great room that frames a premium view of the Rocky Mountains. On the west side, the building wraps around and embraces the featured outdoor amenities, including a recreation pool, two outdoor spas, bocce courts, a grass amphitheater, and walking trails along a small lake.
Once inside, facility users may access either a multiuse wing, with its ballroom, billiards room and crafts room, or a fi tness wing, with a fully equipped fi tness center, lap pool, indoor spa and locker facilities. On the upper level, a walking/jogging track ties together aerobics and more fi tness areas. Along all of these spaces, furnishings and lighting are arranged to promote small-group interaction. The central entry lobby and great room with adjacent reception area provide the opportunity for larger group gatherings.
On the exterior, the building materials expressed are consistent with the character of the entire community development. Heavy timber trellis structures, stone detailing and concrete-tile roofs in earth tones ground the building in the crafted landscape. Steep roof forms increase the building’s scale, while dormer windows serve to reduce it.














