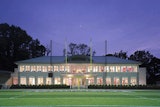As one of only 13 institutions in the country with NCAA Division I football, ice hockey and men’s and women’s basketball programs, Bowling Green State University launched the first phase of its detailed athletic facility improvement master plan with the recently completed Sebo Athletic Center. Designed to be visible from Interstate 75 in its location at the north end zone of Doyt Perry Stadium, the facility consolidates a variety of athletic department functions and student-athlete resources.
Previously, the football team’s strength and conditioning headquarters consumed four renovated handball courts, but the new facilities rival any in the Mid-American Conference. Student-athletes also benefit from a state-of-the-art sports medicine and rehabilitation area that features hydrotherapy and resistance training. Athletic support spaces include football coaches’ offices, video editing and viewing space, conference rooms, and team meeting rooms that can be divided for multiple uses. Also included are new offices for the athletic director and staff, and a signature, glassenclosed boardroom. The new facility consolidates various athletic department offices that were previously spread throughout the BGSU campus.














