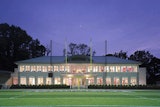The Wellness and Athletics Center replaces old Grove Gym as the home of Warrior Athletics and the school’s kinesiology program, and accommodates a greatly enhanced recreation and intramurals program. The WAC includes a 1,100-seat event gymnasium for varsity practices and contests, a two-court recreational gym with a suspended jogging track, a 6,800-square-foot fitness center, a movement studio, a climbing wall and a glass-enclosed 25-yard-by- 25-meter pool with an operable roof. Support features of the project include an athletic training center, a laundry room and equipment storage space, athletics and kinesiology offices, a teaching lab, a multipurpose classroom, six locker rooms and a richly appointed meeting room overlooking the lobby and event gymnasium.
The WAC is designed with varsity team facilities on one side of the two-story lobby and recreational and kinesiology facilities on the other. The building entrance and lobby align with the axis from the center of the academic campus and provide views through the building to the athletic fields beyond. Second-floor faculty/ staff offices, the classroom and the movement studio overlook the athletic field complex to the east.
The designers incorporated the same palette of materials and architectural icons that define the Hendrix College style — red brick with native stone base courses, precast gothic arches and accents, a clay tile roof and copper dormers.














