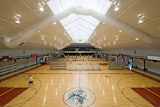Carolina First Arena represents a renovation of and addition to the existing Johnson Center, providing a new home for the College of Charleston’s basketball and volleyball programs. The 44,960 square feet of renovation provides space for a training facility and a practice court, as well as new racquetball courts, two classrooms and an exercise deck for the physical education department. The most distinct feature of the building is the intimacy of the arena bowl. The close proximity of the seating to the floor, the creation of an upper bowl in a relatively small venue and the use of an open concourse combine to provide a unique fan experience.
Interior finishing includes the painting of all raw vertical concrete surfaces and a high-performance coating for the concourse floor. The color scheme reflects the school’s trademark maroon and gold. Large areas of glass introduce natural light into the entrance lobby and concourse, while providing a visual connection to pedestrians outside.
The entire building was set back from the street to preserve the scale of the historic brick screen wall and adjacent building, while the arched roof’s trussed structure and exposed wood convey the image of a field house. Exterior fenestration patterns and the brick veneer were taken from historic commercial buildings in downtown Charleston.














