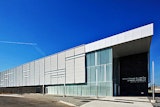The existing Cary Street Gym, built in 1891 as an open-air market, is an architectural monument in the Oregon Hill neighborhood of Richmond. Over the years, the facility had been converted into an auditorium and, most recently, a fitness center and intramurals gymnasium. To consolidate the recreational sports program occupying multiple facilities and to aid in recruitment, VCU sought a renovation and addition to the existing facility.
The building's interior was designed to provide visual connection to multiple recreation activities, and large expanses of glass along the main corridor provide views to the 20,000-square-foot fitness center, a 40-foot-tall climbing wall, the four-court gymnasium and the natatorium. All major components are located along the main corridors for easy access and visibility.
Preserving the historical character of the original building while complementing the nearby residential neighborhoods was critical to the project. The existing building's exterior was restored, and the east and south facades were scaled to respond to the nearby two-story residences. The addition employs a barrel-vault roof and utilizes materials that complement the existing building.
The constrained urban site contained an existing cobblestone alleyway that served as a pedestrian thoroughfare since the early 19th century and was recreated in the new addition; special striping on the basketball floor defines the "alley" as it extends through the building.














