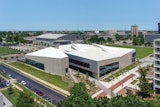The North Side Complex expansion is the latest improvement to Bobcat Stadium as part of Texas State University’s move to the NCAA Football Bowl Subdivision. The addition nearly doubled the stadium’s capacity, adding more than 13,000 seats, concessions, a kitchen, fan shops, restrooms, ticket sales, locker rooms, offices, a weight room, and the Linda Gregg Fields Strutters Gallery commemorating the university’s renowned precision dance team.
The multi-phased stadium transformation began in 2008 with the renovation and expansion of the West Side Complex. Planning the seating took first priority, as it most directly affects the fan experience. The lower tier includes extra-deep treads to aid in circulation and seats with bench backs to provide increased comfort. The upper level also increases the tread depth while still maintaining connectivity and flow to the existing east and west grandstands.
Interior spaces subtly incorporate the school colors of maroon and gold. At the concourse level, integral CMU in a soft gold tone provides a durable backdrop for dramatic graphics celebrating the university’s pride and traditions.
The exterior design incorporates the standard campus Spanish/Colonial style, with outdoor gathering spaces, rhythmic openings and arches, a tan brick facade, limestone-colored accents, grand stairs defining entries and tripartite proportions.














