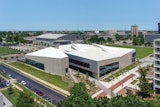"Connections” is the design theme for the Lincoln University Student Health and Wellness Center, which bridges the upper and lower campus of this historic small college in rural southeastern Pennsylvania. The building combines four student-focused functions: student recreation, academics (including a tiered auditorium, lab and faculty offices), a six-bed student health center and student dining. These are organized around a curving circulation spine, creating a campus “main street.”
Brick reinforces the campus path and links spaces inside and out. Stained concrete flooring provides subtle colors and an economical reinforcement of the interior streetscape. An open, elevated jogging track overlooks this pedestrian street, looping around multipurpose and fitness spaces, climbing and bouldering walls, and a gymnasium. The sloping of the hillside site allowed the building to be organized with half-levels of floors, providing passively controlled separation of activities while preserving visual connectivity.
As a visual bridge between the new and old sections of campus, the building exterior drew from a large and diverse palette of neighboring materials and quilted them together into a lively composite of playful architecture. Varied facades respond contextually and sustainably to completely different campus conditions at each end, while reflecting and highlighting the uses and dynamic activities within.














