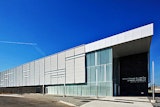This project involved the 94,200-square-foot expansion and 32,600-square-foot renovation of the existing Cary Street Gym, an architectural monument in the Oregon Hill neighborhood, originally built in 1891 as an open-air market. The facility now serves as the sole venue for recreational sports on campus.
The interior provides visual connections to all main activity spaces along the main corridor, promoting a sense of health and wellness. Key to the project was the conversion of the existing interior into the 20,000-square-foot, two-story fitness center. A 40-foot climbing wall and bouldering wall are prominently featured within the fitness space. Preserving the historical character of the original building while complementing the nearby residential neighborhoods was critical to the project. The existing building’s exterior was restored, and the east and south facades were scaled to respond to the nearby two-story residences.
The constrained, urban site contained an existing Carriage House and a cobblestone alleyway that has served as a pedestrian thoroughfare since the early 19th century. In order to respect these historic artifacts, the university relocated the Carriage House across South Linden Street, and the alleyway was re-created in the new addition. A permanent photo exhibit was installed, so students circulating through the facility can understand the importance of the former thoroughfare, while special striping on the basketball floor defines the alleyway as it extends through the building.














