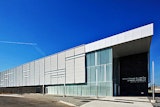Arkansas State University’s Red W.O.L.F. (Wellness Opportunities and Life Fitness) Center replaces a limited, decades-old facility and offers 85,000 square feet of recreation and wellness space. The center increases the number of fitness classes currently offered, as well as provides expanded intramurals opportunities and additional wellness and nutritional programming options.
Space that didn’t exist previously accommodates table tennis, badminton, volleyball, wellness assessment, a multipurpose activity court, a running/walking track, a spinning studio and a demonstration kitchen. Additional amenities include a three-court gymnasium, 1,700 square feet of cardiovascular and strength training equipment, locker and laundry rooms, a juice bar, a student lounge and an administrative office suite.
The two-level Red W.O.L.F. Center’s open floor plan allows facility operation with as few as three staff members during slow periods. A long glass corridor on the first level separates the gymnasiums and fitness areas. A colored polycarbonate arched canopy reduces scale at the fitness control desk, situated in a voluminous two-story space. Decorative glass tiles in ASU’s school colors accent drinking fountains and restrooms.
The building exterior blends with the existing campus palette of brick, glass and aluminum. Large windows allow abundant daylight throughout the facility, with shading provided by large roof overhangs.














