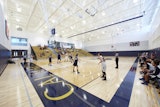The events center for Sioux Falls, S.D., was designed to be truly multipurpose, as it will serve as the premier public assembly venue in the tri-state region, accommodating hockey and basketball games, concerts, rodeos and tradeshows.
The 13,000-seat facility directly connects to an existing convention center and arena at the event-floor level, creating 177,500 square feet of exhibition space (previously 131,000 square feet) to attract larger floor-based events. The unique 360-degree lower bowl and 270-degree horseshoe-shaped upper bowl create a proscenium wall backdrop that becomes the focal point for concerts.
Understanding the demographics of Sioux Falls and the need to facilitate smaller shows, house-reduction curtains and half-house curtains were deployed to effectively reduce seat totals while keeping an intimate feel for patrons. As this will be a 50-year facility, sustainable design practices were used to lower operational cost and to achieve LEED certification.














