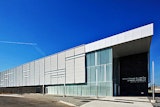The Ridley Athletic Complex design is centered on the spectator experience. Grandstands are split in half by an open concourse that overlooks the fields, providing spectators with a continuous connection to the action and the ability to casually interact.
Offering proximity to concessions and restrooms, the concourse is situated atop a two-story block base that anchors the five-story composition. The primary structure for the press box sits proudly on the base and in line with two towers at opposite ends, creating a bold collegiate expression.
A regimented expression of punched human-scaled windows texture the composition while larger glazed expressions bring daylight into double-height volumes along the interior corridor. Corridor walls are painted with Loyola colors, allowing the afternoon light to bathe the circulation spaces with school spirit. The main entrance on the west welcomes students, athletes, visitors and coaches, with a wall clad in campus stone serving as a focal point.
The stadium’s west facade consists of two masses that contain the primary lobby and reception area to the south and a stair tower to the north. These two masses are skewed and torqued (similar to flexing muscles) and oriented to the campus.














