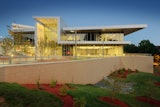Conceived to re-create the “neighborhood” feel of the Auburn University campus with its many interconnected quads, the new Recreation and Wellness Center is designed to offer an experience that is both collective and individualized. The central core of the 240,000-square-foot building — a large, two-story fitness atrium — utilizes various design touches that either provide physical separation of fitness spaces or merely suggest it.
The building’s primary unifying feature and signature element is the Auburn-red walking/jogging track. Presumed to be the country’s longest indoor jogging track at one-third of a mile, Auburn’s track is notable for offering its users different choices of routes — it winds its way through the atrium and is suspended above separate two- and four-court gyms — and, especially, its corkscrew configuration around the atrium’s climbing tower. To achieve the crossover, the track ramps up and then down, providing joggers with an opportunity for interval training.
Fitness studios occupy their own footprint as part of the “tower of fitness” that marks the building’s entry. Above the covered building entry and an open mezzanine level arrayed with cardio equipment, the cardio tower complements the campus’s historic context of towers and steeples. Each level provides separate fitness spaces, including circuit training (second level), suspension training (third level), group cycling (fourth level) and a yoga studio on the top floor. In a dramatic design touch, the yoga studio is outfitted with hangar windows that fold up at the press of a button, allowing for the studio to be completely open to outside air.














