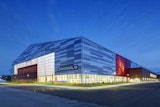Located on the urban edge of Phoenix, the Coyote Center creates an iconic front door to the Chandler-Gilbert Community College campus, bringing together the unique combination of athletics, recreation and student-enrollment services — all connected by a shared lobby.
A 1,100-seat gymnasium serves as the geographical center of the building, bridging the athletics east wing and the enrollment services west wing while providing a valuable amenity to both the greater campus community and the athletics program. Shared resources located in both wings are accessible to both the enrollment services and athletic departments, encouraging interaction between the two.
The center’s positioning defines a new campus open space, with the existing one-story building to the north serving as a backdrop to a desert arroyo with shade trees, seating areas and elevated terraces. This space is conceived as a student attractor and provides a welcoming and memorable campus arrival experience.
A modest budget made use of the expressive qualities of common building materials — light sage-green block walls ground the building in the landscape, while a metallic-gray skin defines the primary enclosure, articulated with folded wall planes and stepped roof profiles that express continuity of varied spatial volumes. Inflected white metal walls and soffits visually lighten the building, blurring the line between inside and out.
Judge's Comments
"Cleverly massed to hug the desert landscape." — David Body
"I appreciated the rockscape response to the desert combined with utilitarian and accessible materials." — Jeff Penner
"A well-planned project that relies on dedication to a big concept. In addition, thoughtful details and desert colors provide a quiet oasis within the desert." — Tracy Carusi














