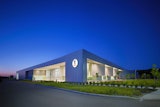At Deerfield Academy, an independent secondary school committed to high standards for scholarship, citizenship and personal responsibility, sports play a vital role in the student experience. The school prides itself on its competitive program and athletic facilities.
The new Robert M. Dewey Squash Center, with its 10 international-size squash courts, supports the school’s growing squash team. Anchoring the south side of the campus, the squash department’s new home establishes a strong organizing element for the academy’s expansive athletic complex. The adjacent lounge and community space provide ample courtside tournament seating for spectators, while a 120-foot expanse of glass curtainwall projects beyond the building’s structural columns, offering dramatic views toward the school’s athletic fields along the Deerfield River.
Because of limited space adjacent to existing athletic facilities, the new building is situated along the edge of a vegetative wetland and partially within a 100-year floodplain. Through extensive coordination with the local conservation commission, the building was carefully sited to preserve the surrounding wetlands. The design solution also raises the first floor more than 20 feet above the playfields to allow periodic floodwaters to flow underneath the structure and successfully maintain the required flood storage capacity.














