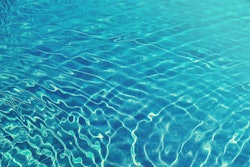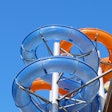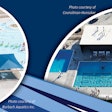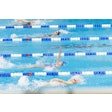Gymnasiums, natatoriums and lobbies can be notorious echo chambers, but panels, baffles, banners and blocks can help turn down the volume
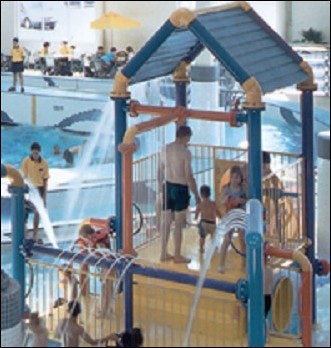
Walk into the 15,000-square-foot aquatic center at the Margaret W. Carpenter Recreation Center in Thornton, Colo., and just listen. There's plenty you won't hear - amplified echoes, shouted conversations, splashes that sound like firecrackers. "It's not like you can hear a pin drop. But it's never too loud, except when you turn on the wave machine and you get 200 kids screaming," says Jan van der Sanden, recreation programs and facility supervisor for the City of Thornton, who even goes so far as to describe the eight-year-old natatorium's atmosphere as "calm."
The secret behind the facility's sound environment is an abundance of perforated metal ceiling panels with glass-fiber-filled flutes that absorb much of the noise reflecting off the concrete deck, walls and floor-to-ceiling windows. Used in place of an exposed metal roof deck, which typically absorbs less than 2 percent of all sounds, perforated panels can absorb up to 90 percent of the noise in a given space, says Jeff Teel, an acoustics consultant at Acoustical Design Group in Mission, Kan.
But perforated panels are just one of many treatments available these days to enhance acoustics in a facility's loudest spaces. Other options include spray-on coatings and sound-absorbing baffles and banners, plus carpet and furniture in lobbies and even specially developed wood and masonry block. The spaces in which effective acoustics are the most crucial are also the ones where achieving the desired sound can be the most challenging: natatoriums, gymnasiums and lobbies.
In typical gymnasiums and natatoriums, hard reflective surfaces - water, concrete, wood, metal and glass among them - bounce sound waves between each other, creating a cacophony of echoes that inhibit everything from casual conversations to lifeguard commands. In lobbies, the effects of poor acoustics aren't quite as dramatic, but treatment possibilities in those areas pose greater aesthetic issues.
"Every acoustical problem has a solution," says Teel, who estimates that one out of every five jobs his firm tackles involves facilities in which designers originally didn't pay sufficient attention to acoustics and that now require sound enhancements. "I have yet to run into a project where there's nothing that can be done. A lot of times, the solution is impractical because you would have to destroy part of the building, but there is a solution. That's why these things should be tackled in the design phase."
Indeed, ask facility operators what they would do differently if given the opportunity to rebuild, and many of them say they'd pay more attention to acoustical treatments in high-traffic areas - and implore their architects to do the same.
Not every facility puts a priority on acoustics. For proof, just visit a handful of facilities and note the acoustical differences inside each one. But for operators who want to improve the quality of a user's experience, enhanced acoustics go a long way toward achieving that.
"It's a very subjective thing," David Marsh, vice president of acoustics consultant Pelton Marsh Kinsella in Dallas, says about the decision to improve acoustics in an existing facility. "But if you're in a money-making situation and people are complaining about the acoustics, you had better do something about it."
Building acoustical treatments into a facility's original design phase is usually more cost-efficient and will most likely save staff members numerous headaches (both literally and figuratively). But if it's too late for that, consider these other options.
In gymnasiums and pool areas, the goal when improving acoustics should simply be reducing reverberation times - meaning the span of time that noise hangs in the air - to about two seconds. With so many hard surfaces in a natatorium, that's a big challenge - especially when you consider that the only feasible solution involves reinforcing the ceiling deck and perhaps a wall or two. That's why many aquatic centers have a reverb time of eight or more seconds.
Because the ceiling boasts the largest treatable surface, it should be given the highest priority. An acoustical deck, similar to the one in place at the Carpenter Recreation Center, often acts as both a sound enhancer and a structural roof panel. This style of deck, typically with a thickness ranging from 2 to 3 1 / 2 inches, conceals an otherwise exposed metal ceiling deck. For logistical purposes, acoustical decks must be built into the plans at the design phase, and they cost about twice as much as standard roof decks.
Consultants disagree on whether panels need to cover 100 percent of a ceiling's surface. Some contend that only about 25 percent of the surface's square footage needs to be covered - especially if some of the area's walls can be treated with similar panels. When applying panels to walls, however, caution should be taken to ensure that the panels are installed at least 8 feet above the gym floor or pool deck to avoid incidental damage inflicted by users. In a gymnasium with bleachers, for example, installing perforated wall panels on the short side walls will help absorb noises that bounce off empty bleachers, and will work in tandem with filled bleachers, where people help to absorb much of the sound. (Incidentally, wood bleachers are less reflective than metal ones, but not by much.)
Wall panels come in various styles. One style features sound-absorbing glass fiber wrapped with an unbacked open-weave fabric that allows sound to pass through it. This makes for a more sophisticated look - something that's ideal for lobbies and other non-recreational areas. Another style - this one more common to gymnasiums and pool areas - typically features a 1 1 / 2 -inch-thick, cementitious wood fiber panel applied over a 2-inch-thick section of lightweight glass fiber insulation that's installed on a frame constructed with wood studs (or strips) between the panel and the wall. Sound-absorbing perforated glass panels are also available, but their price tag is hefty, acoustics consultants say.
An alternative to wall panels, but one that needs to be included in the design phase, is sound-absorbing masonry block. These blocks feature cavities filled with glass fiber insulation and come in a variety of colors and finishes.
Yet another option for ceilings and walls is spray-on, (usually) acrylic-based adhesives. Sprays provide a minimum of 65 percent noise reduction, which is enough to keep the sound lively without deadening it too much. Aesthetically, spray-on surfaces dry with a coarse texture (think fireproofing material) and provide a much different - and arguably less pleasing - aesthetic environment than panels. Applicable to most any surface (plasterboard, masonry, metal), spray-on treatments can also be painted or custom colored.
The installation costs for acoustical treatments vary widely, but wall panels and spray-on materials can begin at just a few dollars per square foot. At the Bob L. Burger Recreation Center in Lafayette, Colo., for example, consultants have suggested applying sound panels on the walls of the facility's 12,000-square-foot glass-enclosed aquatic center. Steve Gromack, aquatics supervisor at the center, recently obtained price estimates for panels - ranging from $45,000 for plain ones to $65,000 for fish-shaped panels and other creative designs that would aesthetically enhance the space. A sloping metal ceiling in the pool area that funnels noise may be the main acoustics culprit. "The leisure pool is almost like a megaphone when lots of kids are in it," Gromack says.
Other options to consider in the pool area include:
• Vertical baffles. These lightweight rectangular glass-fiber blocks wrapped in vinyl can be suspended from a metal roof deck between bar joists or horizontally stretched cables. They are typically an inch or two thick and can be designed in a variety of colors to liven up a pool environment.
• Banners. Often referred to by the trademarked name Lapendary ® , these are designed to hang in a horizontal, vertical or catenary (draped) fashion and to allow for the free flow of air. Made of 2 to 4 inches of glass-fiber insulation with perforated PVC facing, they typically measure 4 feet wide by several feet long and reduce reverberation times in harsh acoustical environments by absorbing rising sound. The banners also catch non-absorbed sounds as they're reflected by the ceiling and work their way back toward the floor.
These treatments will work in a gymnasium environment, too, although they may not be practical because they are suspended from the ceiling and could interfere with game play.
Sometimes, poor acoustics are the combined result of hard surfaces mixed with a poor audio system or improperly placed mechanical work. When officials at Barrington (Ill.) High School, for example, built a 38,000-square-foot field house in 1999, $3,000 worth of sound-absorbing baffles were initially in the project's budget - a costly line item that the school board eventually dropped, says athletic director Bob Carpenter. "It had terrible acoustics," he says about the resulting facility. "If you wanted good music quality, then you couldn't have good voice quality. The problem was that you sacrificed one for the other."
Carpenter invited a sound consultant to the field house last fall, and was informed that the facility's audio system contained twice the necessary number of speakers - an installation based on initial plans that included the acoustical baffles. For about $1,000, an audiovisual firm added pieces of equipment to the school's sound system that adjusted its output and has made a noticeable difference during school assemblies, basketball halftime activities and other events.
Another contributing factor to poor acoustics in gymnasiums or natatoriums is rooftop mechanical equipment with ducts that exchange air in those spaces with intrusive and loud gusts. An easy design solution to this problem involves using larger ducts, which make less noise. Another option is requiring incoming air to travel through 20 to 30 feet of elbowed ductwork lined with one or two inches of acoustical glass fiber before reaching into the gym or pool area. Granted, this is a much more pricey design alternative, "but compare that to the cost of going back and doing it all over again once the facility's built," Marsh says.
Acoustic troubles can begin even before a user reaches a facility's gymnasium or natatorium. Lobbies are a facility's first-impression point, and an echo-ridden gathering place might give users a false impression of what a facility has to offer - or it may foretell the cacophonous environments awaiting them further inside.
If people are unable to converse with each other in a particular lobby, or can't properly understand verbal information provided by staff members, some acoustical treatments are in order.
Fortunately, lobby areas lend themselves to more creativity without the added concern of choosing acoustical treatments that are resistant to moisture, bouncing balls and other potential abuses. What's more, many acoustical problems in lobbies can be solved after a facility opens and staff members have had sufficient time to pinpoint the causes. Such changes also can be made without closing down major areas of the facility - an unfortunate necessity when applying treatments in a gym or aquatic center.
Oversized furniture, plush and padded carpet, and large plants absorb many of the sounds that bounce off such hard lobby surfaces as reception desks; doors, windows and walls; high ceilings; and concrete fireplaces. Imagine a facility's lobby as the living room in an empty house. The echo effect is much greater then, compared to when the room begins to fill with furniture and other comforts of home. The sound dynamics change as the environment changes. And just as every home is distinct, so too is every lobby. A stone floor in one lobby will create a different reverberation effect in another lobby, because of varying room dimensions, furnishings and other aesthetic factors, as well as the number of people in the lobby at a given time.
While some of the acoustical treatment options mentioned previously may also translate into lobby environments, another possibility is wood ceiling and wall panels that are grooved in the back and lined with small sound-absorbing holes or slots. They provide the warmth of standard wood surfaces and are available in different sizes and styles to serve numerous environments.
Despite all of the acoustics-enhancing options available, some facility operators are content with their current environments - regardless of how noisy they may be. Even van der Sanden, whose gymnasium at the Carpenter Recreation Center boasts extremely high ceilings and gives off lots of echoes, says he doesn't plan to treat the space with acoustical panels similar to the ones in his facility's aquatic center, simply because he doesn't see the need to do so.
After obtaining cost estimates for acoustical improvements in his facility's pool area, Gromack suspects Lafayette city officials will ask him to make do for now - a request he'll have to pass on to the center's patrons. "When it's really busy, like on holidays, some people will say it's really loud," he says. "But I think people realize that when they're here with a lot of people, it's going to be loud."



















