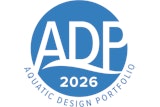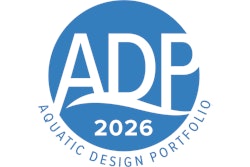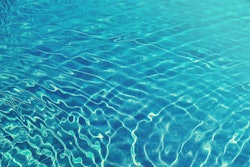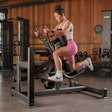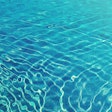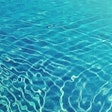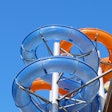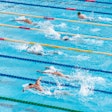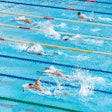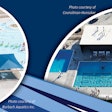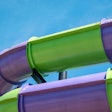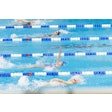When planning a new aquatic center, don't overlook the 12 decisive design elements
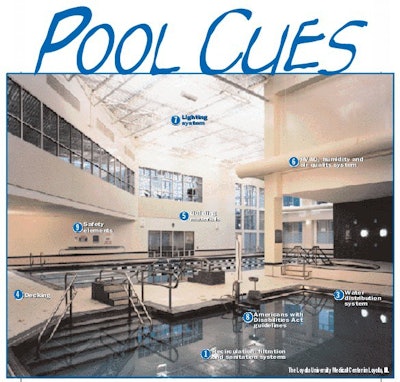
The popularity and demand for aquatic programming is driving the development of an increasing number of aquatic facilities throughout the world. In fact, many communities are discovering that aquatic centers are a necessary component in the struggle to attract and retain a stable, healthy population base. While these projects tend to vary in terms of mission and scope, the successful ones usually have three things in common: A good business plan, a marketable vision and a design that integrates both.
The most critical step in the development of a successful facility is to follow a business plan derived from a solid market feasibility study and industry-proven budget projections. These components will determine programming, budget and design criteria. From this base, the aquatic design process can be constantly evaluated, keeping the resulting facility "on the mark."
The second step is to create a master plan. This is crucial in developing appropriate project objectives and prioritizing facility needs. Once the facility layout is created, it needs to be evaluated in relation to current revenue and expenditure projections to see if the two make a good fit. If the planned facility can be constructed within the predetermined budget, the design process can then begin. During design, it is critical to prepare in-progress cost estimates to constantly confirm budget compliance.
The third step, naturally, is a well thought-out design that meets or exceeds user expectations, offers a healthful, entertaining recreational destination and reduces maintenance costs. Of course, the facility must do all this and still provide a financial return to the owner.
In order to achieve these goals, the following dozen design elements must be addressed:
1. Recirculation, Filtration and Sanitation Systems. How well a total aquatic system is designed, constructed and maintained can make the difference between a healthy recreational experience and an unpleasant, potentially hazardous one. Good water quality is the key to any topnotch system, but achieving it can be a complex equation.
Many factors need to be analyzed when effectively designing these integrated components - the chemical, mineral and metal concentrations of the source water; the anticipated bather load and turnover rate of the pool; filter selection and efficiency; disposal of backwash water and filtration media; the operator's level of understanding and the vendor's level of competency; and the cost to construct the pool versus operating expense. Most state health codes have minimum requirements for some of these factors. Heavily programmed pools will need to exceed them in order to maintain clean and healthy pool water.
Once the turnover rate is determined, the next step is selecting a filter. Available options for filter material include sand, diatomaceous earth (DE) and modular cartridges. The most popular choice is a high-rate pressure sand filter. Modular media and DE filtration offer smaller particulate entrapment.
Next, select a sanitation system from the plethora of pool sanitation options. Factors to consider include source water chemistry, filtration selection, the pool's hydraulic capacities and bather load, chemical safety compliance requirements, chemical delivery availability and vendor support.
Aquatic facilities offering a variety of recreational and health programs are the ones that bring 'em in and keep 'em coming back. But while repeat customers create revenue, they also create additional demands on the physical systems. In order to keep up, recirculation, filtration and heating equipment must function 24 hours a day. To achieve the best performance, chemical control systems must be automated to provide effective and cost-efficient chemical control. Once a chemical control method has been selected, be sure a chemical storage room is designed with adequate ventilation and access to provide safe storage.
Lastly, don't forget about heating systems. Heat-system design typically involves direct gas-fired boilers or a heat-exchange system based on the physical plant capacities. Ask the important questions: Have you used corrosion-resistant heat exchanger materials? Does your system provide sufficient ventilation and airflow for combustion to take place? Are there fail-safe control devices in place to prevent hot water from injuring swimmers or damaging plumbing?
2. The Mechanical Room. The pool equipment mechanical room is the heart of any successful aquatic center. As such, it must be large enough to allow room for equipment to be serviced and provide easy access to valves, meters and gauges. It is important to anticipate square footage requirements during the master-planning phase to avoid creating a plumber's nightmare.
Make sure doorways allow the largest piece of equipment in the pool mechanical room to be removed. This also applies for large pieces of equipment that might be transferred from the pool deck to a storage room, such as lane line storage reels or water polo goals.
3. The Water Distribution System. The best distribution system for water to and from the pool allows the greatest amount of surface skimming to remove debris. The integrated design must factor in perimeter overflow gutter systems; surge capacity for displacement in static and dynamic conditions; safety suction release; entanglement and entrapment mitigation designs at the drain; thorough distribution of the filtered, heated and chemically treated water; and flow rates through plumbing to achieve low pressure drop and long plumbing system life.
4. The Pool Deck. Water that falls on the pool deck surface should stay there - don't let it run back into the pool, where debris from the deck surface can contaminate the water. To address this issue, most pool designs incorporate either a slot drain or a series of area drains. The typical slope to the drain is often code-dictated - usually a minimum of 1 / 4 inch per foot. A slot drain is typically more expensive, but offers the advantage of a more uniform sloping deck. It must be connected to an adequate number of outlets to reduce splashing and drain water effectively. The area-drain approach is less expensive to install, but it's difficult to align finish materials, and a ponding effect may sometimes result.
The interior deck finish must provide a coefficient of friction exceeding 0.5 for a non-slip, level surface. Although other materials are available, ceramic tile provides a safe, clean and durable finish. Be sure to coordinate tiles in the pool area with tiles in ancillary areas to ensure colors match up correctly.
5. Building Materials and Systems. Building materials and final finishes must be selected to endure moisture, humidity and chlorine vapors. Walls and ceilings that utilize concrete, concrete block, water-resistant gypsum board, tile or exposed steel must be separated from these hazards by a vapor barrier. The vapor barrier must be continuous, consisting of a membrane behind the finishes or a coating on the surface with an extremely low permeation rating to prevent surface penetration and condensation damage. Adequate closure at the ceiling and wall intersections is a must as well. All exposed ferrous metal (except for stainless steel or galvanized metal) must be coated with an epoxy, low-permeable material.
In cases where the natatorium exterior will be exposed to extremely low outside temperatures, it is critical to design and install thermal barriers. These will prevent the transfer of cold air to the humid interior environment, where condensation can take place. Thermal barriers must be installed on window and door lintels to prevent damage. A thermal barrier should be installed on the building's exterior wall to prevent cold migrating to the inside finish of the natatorium.
Since the aquatic area is designed with hard, durable surfaces, installing acoustic treatments is a must to minimize reverberation noise. The problem can often be controlled through careful ceiling design (don't, however, use acoustical decking). Acoustical panels, baffles or blocks should be designed to last in a humid and potentially corrosive environment.
6. HVAC, Humidity Control and Air Quality. Indoor aquatic facilties are complex structures, featuring pools that need to be constantly heated and chemically treated. High humidity levels and a chlorine-based environment make a properly designed air-handling system a must for achieving several desirable goals - a slightly negative level of air pressure relative to adjacent spaces, a relative humidity level between 50 and 60 percent, and controlled condensation on surfaces with low insulation values. The best systems will be cost-effective to operate, while ensuring users' comfort and creating clean, quality air.
Again, there are several options to consider. Should you use a complex pre-engineered dehumidification system, a constant air-exchange system or a system that combines functions of each? No matter which climatic or economic considerations determine your choice, make sure that your system removes the majority of the air it exhausts from the aquatic area from a point within a foot above the pool water surface. Otherwise, the high concentration of chloramines in the air above the water will prevent the pool from reaching break-point water chlorination.
An appropriate air-exchange system will remove the stratified, heavy chloramine-contaminated layer that exists at this level. This "bad" air can damage building interiors and cause eye and respiration discomfort to swimmers. Exhausting this air from the lower deck levels maintains the negative pressure gradient from the adjacent spaces, avoids creating increased evaporative cooling or heat loss, and permits fresh air to be introduced.
When operating a pool in the 78- to 86degree Fahrenheit range, maintain air temperature at 2 degrees above the water temperature to control swimmer comfort and evaporation. When designing a warm-water therapy pool with an elevated water temperature (usually from 89 to 91 degrees F) the air temperature typically corresponds to the water temperature, or, in some cases, may be a few degrees cooler than the air. The air-handling and dehumidification system must be designed to handle this dramatic load increase.
7. Lighting Systems. Most aquatic facilities use a combination of natural and artificial light sources, allowing for both day- and nighttime operations. Generally, light levels for recreation and fitness activities should be 35 to 50 foot-candles; competitive events require a minimum of 100 footcandles.
When designing a lighting scheme for an indoor pool, place fixtures to eliminate shadows at critical areas of the pool walls and deck, but keep ease of maintenance in mind, too. An indirect lighting design typically provides the desired results for general recreation and fitness use, while a combination of indirect and direct light must be used to achieve competitive light requirements. The choice of wet-area-labeled lamp fixtures is critical for indoor pools to provide a durable, cost-effective fixture that functions well in the harsh pool environment.
When natural light is utilized as a light source, the most important consideration is mitigating glare that can reflect across the pool's surface, making it nearly impossible for lifeguards, spectators and other swimmers to view activities in the pool. Select and place any windows, doors and skylights to avoid glare and ensure that condensation does not occur in the cold months of the year.
8. Americans with Disabilities Act Guidelines. Any new aquatic facility must provide accessibility and create an inclusive environment for all participants. To truly create such an environment, all barriers must be removed - physical, administrative and social.
In order to completely remove physical barriers, the design must incorporate easy access - starting with the parking lot and continuing throughout the facility. Lockers must be designed to encourage usage; oftentimes, assisted-changing areas in family locker rooms can provide a dignified method for change into aquatic attire. Well-designed locker rooms must provide accessible fixtures and showers free of barriers. Aquatic features should compensate for differences in mobility. Adequate handholds and Braille signage also help to create an inclusive environment.
While issues of administrative and social inclusion tend to be areas for management to tackle, the design of a facility can complement the elimination of internal and external barriers, creating a safe aquatic environment for people of differing ability levels.
9. Safety Elements. Once the scope of the aquatic center has been determined, the appropriate safety measures must be designed into the facility to ensure a healthy recreational and fitness experience for all users. Issues to address during the design process include creating controlled access to the facility and installing adequate signage. Signage must include careful instructions, water depths, entry points and illustrated "No Diving" areas. Diving boards, starting platforms, slides and padded floors (for multilevel aquatic play amenities) must also be designed with safety in mind.
When laying out aquatic components, be sure lifeguards will have clear lines of sight. If large slides, wave generators and flow channels are part of the design mix, plan out any special considerations necessary to prevent accidents or dangerous countercurrents.
10. Ancillary Areas. The pool may be the main attraction, but the facility's design will sink quickly if the ancillary and support features of the complex are ignored. A facility's success begins with sufficient, properly designed parking, which provides both a safe drop-off and pick-up location and a safe transition from the lot to the door. Entrances should be user-friendly, while locker rooms should account for sufficient circulation and peak-usage patterns. All interior surfaces - from the pool area to the carpeted hallways - must be safe, easy to maintain and able to withstand the rigors of heavy usage.
Aquatic centers are destinations, places where large numbers of people spend large amounts of time. Those people often tend to get hungry during their stay, and facility managers have learned that the path to financial success usually includes well laid-out and accessible concessions areas.
11. Expansion. When designing an aquatic facility, it is important not to overlook future expansion possibilities. Good design provides features that create success. Excellent design provides a basic infrastructure that can accommodate expansion while minimizing the disruption of service in the existing facility. If expansion is in the master plan, be sure to coordinate utility locations, size and installation schedule. Resolving these issues in the initial design process can save considerable expense and avoid disruption of the construction schedule.
Involve code-review officials in the design process to cover all critical building safety and health issues. Contact your local building department to discuss important considerations such as controlling access to the pool and within the locker room. Include the fire and health departments on your team as well, to ensure fire, chemical and health safety compliance.
Engineers can help, too. Mechanical, electrical and structural engineers will each play integral parts in your design process, but if the plan calls for a larger facility, include a traffic engineer to help minimize the impact increased automobile traffic may have on surrounding streets. A geotechnical engineer can provide useful soil and underground water table information, as well as offering advice on foundation design and placement of backfill. Early recommendations like these speed the design process, conserving time and expense.
12.Technology. When designing a sophisticated aquatic center, it's natural to want as much of it as possible to be state of the art. But if highly technical systems such as complex dehumidification systems and intricate ozone systems for chemical treatment are included, and the operations and maintenance staff don't have the know-how to operate or maintain it, the facility's outside maintenance expenses are going to be sizable. Balance the desire to build a technologically advanced facility with a review of the staff and outside vendor's competency level.
Each of these areas represents an important preliminary step to consider in crafting a successful aquatic facility design. The process should be precise and methodical, involving feasibility studies, financial evaluations, programming, master plans, and constant budget verification. Doing so will allow you to minimize complications during construction, quickly transforming your aquatic vision into a successful reality.













