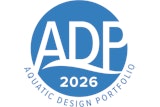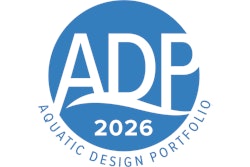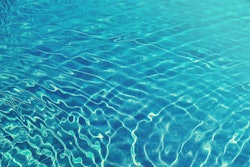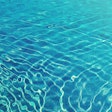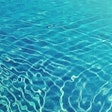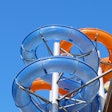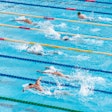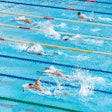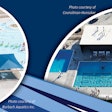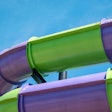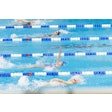Though it does its work behind the scenes, a building's plumbing system takes center stage in the planning of locker and laundry rooms, natatoriums and a host of other ancillary areas
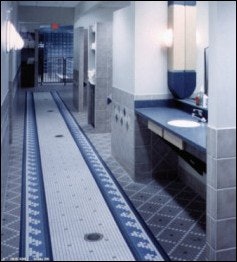
If you're in the process of planning a new recreation and fitness facility, you'll find plumbing just about everywhere. Water will flow to any number of what are collectively called "sanitary facilities" - the toilet, shower and grooming areas found in the men's, women's and family locker rooms, the child care area, and whatever rest rooms that may be scattered throughout the facility. Laundry facilities will require special attention, along with the natatorium, ice rink, spa or therapeutic treatment areas, arts and crafts room and any other sort of specialty tenant or leased space that may inhabit your future center. Food preparation areas such as conference facilities, kitchens and beverage services will also require plumbing.
In addition to visible plumbing features involving faucets, showerheads and drains, there are also many other components to the plumbing system that your patrons (hopefully) will never even realize are there. Things like the roof drainage systems; the fire sprinkler systems; the heating, ventilation and air conditioning (HVAC) systems; and even the landscape irrigation system all require the careful attention of a competent architect and plumbing engineer.
In short, understanding how your plumbing system is designed, and how it works within the context of other building systems, is one of the keys to ensuring that your new recreation center operates effectively for years to come.
There is more to plumbing than just copper tubing. While a major part of system design is the supply of clean hot and cold running water, the plumbing designer also specifies each of the fixtures throughout the building. Each of these needs a drain to the sanitary system, and a vent to the outside to facilitate the flow. There are roof drains and floor drains to lay out, and the natural gas supply also falls under the plumbing trade. Depending on a building's size and construction type, an automatic fire sprinkler system may be necessary, and is also part of the plumbing designer's responsibility.
Due to the complexity of all of these different systems, and their interaction with other trades and components of the building, an architect will typically hire a consulting engineer to lay out the piping and specify the equipment. The engineer may be a single person or a firm that specializes in just plumbing design, but more often is a part of the engineering firm that is also responsible for the building's other mechanical systems.
Plumbing design must be considered in the context of - and undertaken during the process of - the building's architectural design, as each discipline is integral to the other. The considerations are many:
• Sanitary facilities must be made convenient, but at the same time kept discreet. Lobby rest rooms are best placed around a corner or down a short hall, or at least with their doorways screened from view. The same goes for convenience toilets, the ones that you scatter throughout the center. Place them on upper or lower levels, in areas that are far from the locker rooms, and provide a pair off the aquatics areas. But keep in mind that no one wants to advertise their use, so position them accordingly.
In the locker rooms, it's best to have a dry entry to the toilet area that is separate from the wet entry, as members coming from the fitness side and those coming from the aquatics/shower side may be using the same facilities.
• Laundry rooms should be located where it's convenient for staff to retrieve soiled items and distribute clean ones. It also needs to be designed around the process of moving laundry from station to station, ensuring proper clearances yet minimizing extra steps.
Laundry room design goes way beyond layout, however. As with most plumbing-dependent building components, laundries are designed not to move - at all. Once the pipes have been laid in the floor and wall, or the equipment is in place, it's pretty hard to change it. For example, most commercial washing machines require hot water temperatures around 140 degrees Fahrenheit; some are equipped with a preheat cycle, but many rely on the building's hot water system to supply the correct temperature. Therefore, the laundry equipment needs to be selected early so that the hot water system can be designed properly. In addition, the pipes in a floor drain system must be sized and sloped correctly to adequately drain the areas they are intended to drain. If not, you've got a problem that you will have to deal with for a long, long time.
• Construction cost is always a factor, and plumbing can be an expensive item in any new recreation center. Because many supply, waste and vent piping systems can be combined into single, separate pipes before and after the fixtures, it is more economical to consolidate the fixtures in a central location. This keeps the length of pipe down. Every time a pipe has to bend it costs money, so it's best to stack fixtures vertically and align them horizontally, which minimizes the jerks and jogs in supply, waste and vent piping.
In toilet rooms, for example, it is most efficient to provide a single waste pipe to carry the flow, and place this pipe in a straight run, which is why you typically see all of the toilet fixtures aligned along one wall. If you were to venture into the room dedicated to the opposite sex - knock first - you would typically see that it is a mirror image of the other rest room (with the exception of an exchange of some of the fixtures), because all of the plumbing is tied together behind the walls and under the floor. The same goes for the wet area in a locker room. Toilets, sinks and showers are typically aligned along common walls, and are just on the other side from their counterparts in the other locker room.
Complicating this is the laundry area, which has its own set of water needs. A laundry could sensibly be located between the men's and women's locker rooms and adjacent to the assisted changing rooms, as these are the areas producing the soiled towels - plus, they're already pretty intense when it comes to plumbing. The plumbed wall supplying water, vent and waste piping for the washing machines could be shared with that of an adjacent locker or changing room. One common solution engulfs three of the laundry's four walls with locker-room space, thereby providing opportunities for shared walls from locker room to locker room, and between locker room and laundry.
In applying these layout guidelines, always keep in mind the end user during the process, as there are times when rest-room facilities just don't work back-to-back or stacked vertically. In these cases, the added expense of a little plumbing is outweighed by a long-term commitment to user convenience or comfort.
• The layout of a natatorium entails a different set of parameters, yet follows the same concept of efficiency. The pool mechanical room should be close to all of the pools in the program, and there should be plenty of room between the pool walls and the building's foundation to run the multitude of pipes that are necessary.
Pool piping is, of course, a separate system from the domestic piping, yet the pool drain and the filter backwash all exit the building in the same sanitary sewer line that all of the other fixtures in the building are using. It is important that your system be coordinated to backwash the filters during off-peak or closed times, so that a possible overflow situation can be avoided.
The pool deck drains on the interior of a building will be collected into the sanitary sewer system. However, the pool deck drains on the exterior of a building (around an outdoor pool) will be collected by the storm sewer system. The reason is that the outdoor deck drains will collect mainly rainwater, and the quantity of pool water that actually ends up in those drains is minuscule by comparison. A municipal sanitary sewage treatment plant is typically not equipped to handle the volume of storm water if the outdoor deck drains are connected to the sanitary system.
• The plumbing fixtures throughout the building must be selected, and these are the actual articles that your members and employees will be touching and using daily in your center. The aesthetics of plumbing fixtures is often overlooked, yet has a tremendous impact on the perception of your facilities. Budgets are also a concern, and are often not in line with the desired look or style. It is important to have these discussions with your architect early on in the design process to avoid cost overruns, or the problem of having undesirable fixtures showing up on the job site.
Each fixture must be designed to serve the intended purpose. Little people need little fixtures, which is why you see pint-sized toilets in child-care areas. Likewise, a custodian needs a proper mop sink, with a faucet that you can hook a bucket handle over.
• An arts-and-crafts area will likely involve ceramics, which in turn requires a clay trap to avoid clogs in the drain system. Grease traps are required in commercial-type kitchens, and oil separators are required for any maintenance garage where a vehicle, like an ice rink resurfacer, may be parked for any length of time. Every situation needs to be evaluated, and the appropriate fixture specified and installed in order for your center to be successful.
• Building area dedicated to mechanical rooms and pipe chases is not exactly revenue-producing space, and should therefore be minimized in a building's design. These should be compact areas that are just large enough to house the pipes or equipment that are necessary, with enough room for maintenance staff to maneuver and for any future expansion that you may be considering.
• The water entry, or the location where the water supply line comes into your building, is very important. First of all, the line must be sized based on both the current needs of your facility, as well as on any foreseeable future expansion that you may be planning. If you're not sure about future expansion, it is a good idea to at least leave enough room in this area to add another service line. Once inside the building, the line requires a series of meters and valves called the water riser. The water entry point typically must be located at the building's exterior; clearance around the riser is governed by local building codes, and sometimes requires an exterior doorway for fire department/public service access.
• Water quality is a major factor, influencing not only a patron's perception of the water (including its taste, smell and feel under the faucet), but also the maintenance of your rec center. Although your local municipality may be supplying water that meets current state and federal water quality standards, it may not meet the quality standards that you are looking for. The water supply should be tested for things like hardness, pH, chlorine and fluoride content, iron, bacteria and even radioactivity and radon in certain locales. All of the above-mentioned problems can be solved with water softeners or other filtering processes, and it is often recommended that you include a water softener just to increase the life of boilers and other equipment, and to increase the efficiency of pool sanitation systems.
• Although radiant heating may occasionally be requested by owners with access to a central plant (those on a university or hospital campus), there are usually just two hot-water heating systems in the typical recreation center - domestic hot water and pool water. These two systems can be completely separate, each with its own gas-fired boiler that heats the water directly. Or, the heat from a single boiler that heats contained water can be transferred between the domestic and pool water via separate heat exchangers. This heat-exchanger system is highly efficient, providing energy savings over time. However, it also usually requires an increased initial investment in the system. A constant-circulation system for the domestic water supply is usually specified, which keeps the water moving through the pipes so it is always hot at the faucet or showerhead.
The technology of point-source water heaters has improved greatly over the past few years, whereby the unit, just before use, instantly heats the water. This provides a good solution to remote locations where hot-water supply piping from the boiler is costly or otherwise undesirable.
Geothermal or heat-pump systems can be effective in certain climates and locales, and can be used to efficiently transfer heat to your water supply or building.
In many climates, the natatorium presents a net cooling load to the mechanical system of the building. A rather ingenious concept has been developed whereby the excess heat coming off the air conditioning unit can be used to heat the pool by circulating the pool water through a heat exchanger. A careful analysis should be performed to determine whether or not the savings in heat will cover the added cost of pumping the pool water through the heat exchanger, but this does pay off in many regions of the country.
• Specifying low-flow showerheads and toilet fixtures, optimizing water temperature and installing energy-efficient systems can curb operating costs. In fact, many municipalities mandate low-flow fixtures in an attempt to conserve water.
This may sound as if there is seldom much room for flexibility once all these rules have been applied. But you would be surprised at the possibilities for creativity. Each building program is different, each building site is different, and each client is different. The design always begins as a sketch on paper, and each area within the building progresses from a blob that is labeled "Natatorium" or "Assisted Changing Room" to a sophisticated three-dimensional element that expresses both functionality and aesthetics. In between these stages, the designer is constantly applying concepts and rules that will eventually lead to a decision about the building's configuration. For instance, the rest rooms may require a certain configuration to be efficient, but their placement in the overall design of the lobby is hardly written in stone, and depends upon the relationships of the other spaces around it. A natatorium has an entirely different set of parameters, one of which could be - in addition to connecting it to the locker rooms and pool mechanical room to keep plumbing costs down - a visual connection to the lobby. Architectural design is a process that has to take all of these relationships into consideration to be successful, and it has to be attractive, as well. Therein lies the challenge.
Much like the circulatory system in our bodies, plumbing systems are the arteries and veins of a building, carrying vital fluids to all the areas that need them. At some point during the architectural process, it would be beneficial to curb your natural enthusiasm for aesthetics and delve into the circulatory system of your building. If the pipes on the drawings look pretty straight, if the little toilets are drawn close together, and you see that the drains around your pool and on your roof are positioned systematically, then you probably have a system designed for efficiency and long-term facility success. If not, well, you might want to start asking your designer some questions about the plumbing. If the answer comes back that "it all flows downhill," at least now you know there's more to it than that.













