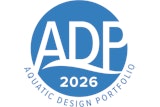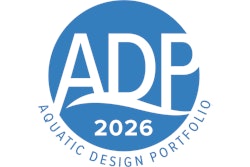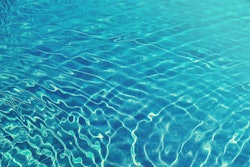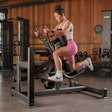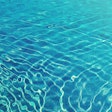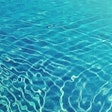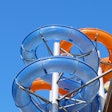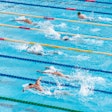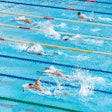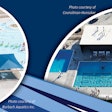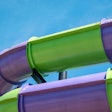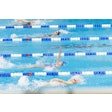Assuming your proposed aquatic center will cost the same as your neighbors' might lead to an unhappy surprise when the figures come in
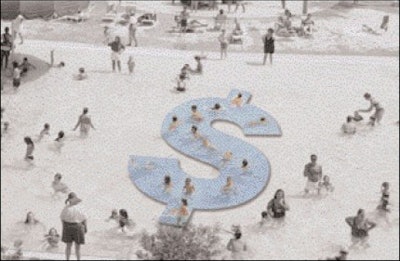
When trying to estimate the cost of a new aquatic center or swimming pool, comparisons can be surprisingly daunting. This is not so when building a room addition onto a home, or when estimating the cost of a new home; in these cases, reliable ballpark figures can often be obtained by applying a cost-per-square-foot standard, or by comparing homes in the neighborhood. So why can't steering committees or ownership groups use a similar formula - cost per square foot or cost per gallon - when trying to accurately predict the construction costs for a new pool? Why, for example, can't the construction cost of the 25-yard pool at Central High be used to project the cost of a 50-meter pool at State University?
The reasons are as varied as the sizes, shapes, locations and intended uses of pools throughout the country. While one competitive pool may seem similar to another, and one family aquatic center much like another, in reality each is unique. Each has specific expectations from users regarding programming, finish quality, amenities and projected longevity. Each has different demands for mechanical systems. And each has issues that will impact site development and construction costs. All of these variables and others will affect, often significantly, construction and project costs.
One of the most dramatic cost-determining factors is also one of the most obvious characteristics: Is the pool going to be indoors or outdoors. There are cost-saving and cost-increasing factors directly related to each.
Consider materials and finishes. In the outdoor environment, a painted concrete pool tank and broom-finished deck surface is an appealing, acceptable option. Not only is this less expensive than other finish treatments, but it is also more capable of withstanding severe weather extremes.
That same treatment in an indoor environment, however, would be considered a bare-bones, less attractive choice compared to other alternatives. A more preferred indoor finish might be tile, a more expensive choice but one that offers greater durability and requires less ongoing maintenance in the indoor environment. The degree to which these maintenance cost savings will offset upfront materials and construction costs is one of the issues that has to be considered in the decision-making process.
Probably the most significant design influencing cost variable between indoor and outdoor projects involves the physical space of the facility. Outdoors, designers can be very generous in creating spacious environments. Sprawling freeform pools with wide splashdown areas, specific areas devoted to toddler play features and separate lap pools are identifying elements of modern outdoor family aquatic centers. So are wide decks with lots of socializing space surrounded by attractive landscaped areas. Space is relatively cheap; it doesn't cost that much, relatively speaking, to add more deck, or to add additional play features, and money buys a lot more programming elements without the limiting budget impact of adding additional square footage. The only limits are the acreage of the site and the designer's imagination.
Putting a roof over and walls around water, however, has a dramatic effect on costs in a number of areas, resulting in costs that can double the sticker price of a comparably sized outdoor pool. Natatoriums are very expensive structures when compared to conventional dryspace enclosures such as office buildings, schools or shopping malls. To note just one very basic example, you can't use one of the construction industry's most commonly used and least expensive wall building materials, drywall, inside a natatorium. All materials need to be impervious to humidity and corrosion - and these materials are usually more expensive.
Construction methods are also more expensive for wet environments such as indoor pools, which need to be operated much more efficiently than dry environments. Temperature and humidity need to be controlled to create comfortable environments for swimmers and, in many cases, spectators. Lighting levels and sound-reverberation times are other design issues that are frequently more expensive to successfully resolve than in standard buildings.
These are among the reasons indoor pools need to be more efficient with space. Outdoors, an additional 1,000 square feet of deck space only adds the cost of constructing that deck space. Indoors, in addition to that expense, one must also add the cost of building an enclosure covering at least 20,000 more cubic feet of volume, necessitating an increase in the capacity of the air-conditioning equipment needed to treat the additional space, as well as an increase in ongoing maintenance and utility expenses.
Who is going to use the facility? Knowing this will determine what type of space it is going to be, and what kinds of amenities it will contain, both of which will significantly impact project costs. Generally, there are four types of aquatic facility users: competitive, recreational, fitness and instructional. Each of these user groups may require specific areas, features and amenities that, while they might not substantially increase the square footage, could still have a dramatic impact on costs.
For example, competitive swimmers typically want a 50-meter long course, a 25-meter (or 25-yard) short course, or both. Adding either will impact square footage and may also require specific amenities - bulkheads, a movable floor, a timing system or spectator seating - in order to accommodate different programs or events. A movable floor in a 50meter pool, depending on the size of the floor and the location of the project, might add between $250,000 and $350,000 to the construction cost - even though it won't add one square inch to the facility.
Timing systems can vary widely in their contribution to construction costs. In some cases, the necessary utilities are merely roughed in during construction, with permanent equipment added in a later phase, or portable equipment rented for specific occasions. Top-rated facilities, however, can employ highly sophisticated systems that include underwater cameras, video displays and other high-tech amenities. It is not uncommon for universities to spend $150,000 or more on timing equipment.
Spectator seating is one amenity that does impact the square footage of a building. That's almost certainly the reason why, even though it is one of the least expensive components to construct, it is often the first casualty of budget battles. While other components will be used year-round, spectator seating adds space that must first be constructed, then maintained and air-treated - but which, in most competitive facilities, may only be used 7 to 10 times a year.
Recreational users bring their own set of demands to aquatic facility design, and the sheer number of potential amenities and recreational features makes square-foot cost estimating of leisure pools next to impossible. For example, the cost of a participatory play feature can range anywhere from several thousand dollars for a fairly modest unit to several hundreds of thousands of dollars for an anchor element that stands as a focal point for the facility. Water slides, too, come in all shapes and sizes for different markets, needs and budgets.
Often, these features are added in subsequent years to keep the facility fresh and exciting for returning patrons. For example, NRH 2 O, a water park in the Fort Worth, Texas, area, initially created a slide tower with more than 300 linear feet of water slides. In its second year, another flume was added, and recently another slide feature was built, an uphill master blaster slide more than 800 feet long. That last feature, by itself, cost $3 million to construct.
Wellness and teaching facilities also have unique spaces. While these facilities are usually more modest in the sizes of their bodies of water, they are often more upscale in finishing details (they typically utilize tile) and ancillary equipment.
Often, the most difficult costs to estimate accurately are the behind-the-scenes mechanical systems that keep the water clean and the air fresh. These systems don't add programming value or increase attendance - people don't come to the facility because of its great filtering system - yet they are indispensable to the facility's safe and efficient operation.
The mechanical systems needed depend greatly on the exact specifications of each pool and locale. Greater pool volumes require larger pumps, varying community code requirements demand different means of wastewater disposal, particular pool uses may dictate different types of filtering systems, and regional climate may require water temperature controls.
The most notable variable affecting mechanical system costs is the amount of water the pool is going to hold. It is commonly believed among competitive swimmers that deeper water helps quell underwater disturbance and results in better performance. For that reason, they often lobby for tank depths of anywhere from 6 to 10 feet. Obviously, the construction costs in excavating and building deeper pool shells are considerable. What many people fail to realize is the substantial increase in the size and cost of the pumps, filters, pipes and mechanical systems that will be required to support the added water volume.
Volume is not the only determinant of mechanical-system requirements: A typical leisure pool may have a maximum depth of only 3 1 / 2 feet, but the tremendous popularity of these facilities has led to a need for faster and faster turnover times (the time it takes to completely filter the body of water). To stay ahead of the trend, designers today are specifying mechanical systems that far exceed industry standards for filtration and sanitation. That means bigger filters, bigger pumps and bigger pipe sizes to accommodate the greater flow rate of water.
There are also cost variables associated with the different types of filtering systems that go beyond the cost of the system itself. One of the biggest of these is the backwash requirement. When a filter gets dirty, it needs to be cleaned. Usually, depending on the type of filter and local health and safety codes, the dirt removed from the filters is discharged into the sanitary system. Bringing sanitary sewer capacity to the mechanical-system space adds significant cost to projects, and while it may not be charged to actual pool construction costs, it will show up in the overall project cost. The extent of work required to achieve this may also determine the type of mechanical system ultimately recommended.
The type of sanitation method specified will also carry with it related construction and ancillary-equipment expenses. Each type of chlorine system has unique requirements; for example, the use of liquid chlorine requires a second containment barrier around the tank, while calcium hypochlorite requires a fire-rated room in most jurisdictions, depending on the amount of chemicals stored there.
Finally, many pools have a water-temperature control requirement. Teaching and wellness pools are kept quite warm, with water temperatures usually in the high 80s or low 90s, requiring the addition of a heater to the system. Competitive swimmers, at the other extreme, usually like the water temperature in the 78-to-80degree range. In warmer climates, as was the case at the Atlanta facility that hosted the 1996 Summer Olympics swimming competition, chillers are required to keep the water in that range.
Even if it were possible to take an existing aquatic facility and exactly duplicate its features in another location, there would still be construction cost variables associated with the new site that can't accurately be estimated from the experiences of others. These are referred to as site-specific costs, and include expenses related to developing the site into a usable piece of property for the project.
Soils, for example, vary dramatically across the country and can have a profound impact on construction costs. In some parts of the country, expansive soils require unique engineering responses to provide for a solid structure over the life of the facility. The need to break through and remove significant amounts of rock can also impact costs.
The topography or slope of the land can affect site preparation required to make it suitable for development. A high water table can dramatically increase the cost of the structure, requiring that steps be taken to protect the pool tank against damage from hydrostatic pressure. There may also be costs related to de-watering the site during construction.
Geology aside, the location may also require new roads, sewers, utilities and other improvements to give it the appropriate infrastructure. Often, especially on university sites and in smaller municipalities, the size of these new aquatic features is such that, even though the infrastructure components may exist, they don't exist in the size or quantity required by the new facility.
Even the cost of land acquisition has to be considered in estimating overall project costs. These are all necessary components to bring the proposed aquatic facility to reality, yet they are components that are very difficult, if not impossible, to accurately predict based on the experience of others.
Another site-specific issue is regional labor and materials costs. These are particularly difficult to estimate accurately, not only because they vary from region to region, but also because they fluctuate constantly within regions. Costs naturally rise in markets where labor demand outstrips supply; a project being developed in a market where a tremendous amount of construction is taking place will end up costing more than a comparable project in an area with an ample supply of labor.
Similar variances will result from demands being made on materials. In the past year, cost for a yard of concrete in the state of Texas has ranged from $45 to $75. Some of these variances have occurred within time spans as short as several months.
What is a steering committee to do, then, when faced with the task of developing a reasonable project cost estimate for a new aquatic facility? With so many different variables, how can meaningful information be acquired. The following three methods, used at different stages of the design process, can help:
• Talk with other owners and operators. You won't want to discuss the specific costs of their facilities, but rather their experiences, successes and failures. It can be of tremendous help to obtain existing industry knowledge about what worked well at other facilities and what didn't.
Gather as much information from other aquatic owners and operators as possible. You shouldn't take their numbers and use them to make business decisions at your facility. But you can take their experiences and use them to begin the discussions that will define the size and scope of a facility appropriate for your school or community.
• Look at others' square-foot costs. This may sound contradictory, but these still can be helpful in establishing priorities of spaces, helping shape what the facility should include in its programming capabilities - even though they won't accurately represent the costs of your facility because of all the variances described in this article.
Square-foot costs can help determine, for example, whether you can afford a 50meter pool, or whether the budget will only reasonably allow for a 25-meter pool; whether permanent spectator seating for 5,000 is a possibility, or whether reality suggests instead portable bleachers for 500. Your designer can provide square-foot costs for types of materials and construction, and industry resources are available to adjust these to different regions of the country. Use this information for early decisions, not for hard dollar budgeting.
• Get (site) specific. When the decision-making process reaches the point at which hard decisions are being made and reliable cost estimates are needed, a site-specific report is by far the most effective and accurate method of understanding costs. This report offers a detailed analysis of what a facility developed in your community on your specific site will cost. It looks at prevailing utility costs, soils, user types and different pool options, and it helps develop a site-specific model that accurately reflects what it will take to construct and develop an aquatic facility in your community or at your university. A site-specific report will take time, energy and money, but it will provide detailed, meaningful, reliable figures on which to base future decisions.
The real goal of the designer is to maximize programming value for the construction dollar - getting cost out of the back room and up to where people can see it and experience a fun, exciting and well-serviced facility. Developing an accurate and timely cost model for your project gives you the best chance of making your dream aquatic center a reality.













