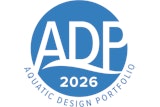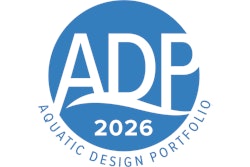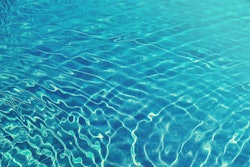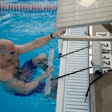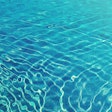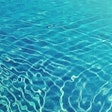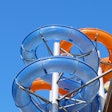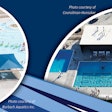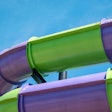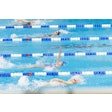Condensing multiple visions into one is an involved yet necessary step in the process of planning outdoor aquatic facilities.
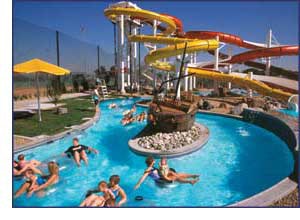 Photo of families floating in a lazy river
Photo of families floating in a lazy river
But unlike a painting, which is oftentimes the physical manifestation of a singular artistic vision, a building project is the product of a diversity of perspectives streamlined into one, cohesive vision.Outdoor aquatic facilities, in particular, demand the incorporation of input from architects, engineers, facility planners, parks and recreation directors, municipal government officials, and last but not least, community members.
Perhaps more than any other group, community members care deeply about their aquatic center's eventual location and appearance, and thus have an emotional stake in the final product. Interviews, focus groups and public surveys can be used to determine a common vision and give the community a greater sense of ownership in the project. In addition to providing a sense of place and comfort, aquatic centers typically have measurable economic benefits. When studying the feasibility of such an endeavor, it is necessary to analyze demographics, preliminary conceptual drawings, expenses and revenue pro forma.
Often, such studies make clear to stakeholders the necessity of maintaining flexibility -- that is, a willingness to adjust the preconceived vision for the aquatic center. This is especially critical during the site selection process. Successful aquatic facilities depend upon the careful consideration of a variety of site-related planning factors, including a project's physical impact on the site and its surrounding neighborhood, the capacity to bundle amenities in a single facility, existing site conditions and the role of natural features in aesthetic design.
Physical Impact
For many park districts, municipal governments and nonprofit agencies, it is disadvantageous to spend funds on the acquisition of additional property for a new aquatic center if other land is already owned and available for use. Whether an agency is acquiring new land or seeking a suitable site within its existing property portfolio, it must consider a few basic factors during site selection. One of these factors, use impact, addresses concerns surrounding the proposed aquatic center's integration into the existing built and natural environment.
During the community mining process, it is important to take note of residents' comments regarding accessibility to potential building sites. Locals will likely be familiar with these sites and can shed valuable light as to which sites are difficult for the public to access (and why) and which areas are easily accessible, as well as issues related to vehicular traffic and the safety of pedestrians and bicyclists, particularly children.
"Burying" the aquatic center in a hard-to-reach area likely will not encourage community members to assemble on a regular basis. Since aquatic centers are typically lively places, they can (and should) be placed in visually stimulating areas. Effective aquatic master planning should avoid the placement of an aquatic center in an isolated subdivision, which might provoke owners of neighboring homes to complain about children's joyful squeals, music, loudspeaker announcements, traffic and the nighttime spill of bright pool-deck lights. By contrast, an easy-to-find aquatic center can be a well-used (and less controversial) community asset.
In the long run, a community also will be best served if efforts are made to give focus to the development of a facility's aquatic experiences, amenities and future features. This task, which can be accomplished either through theming or natural site integration, involves considerations related to the project's visual impact.
Bundling Amenities
Locating aquatic centers adjacent to parks, schools, businesses and transportation hubs promotes accessibility. Bundling such civic destination points can encourage customers to extend the duration of their visit to an aquatic facility, nurture community identity, and increase operational efficiency for those agencies responsible for park maintenance and facility security by minimizing demand on parking lots, access roads and traffic signals.
If the site has an existing swimming pool, utilities more than likely are already in place. Electricity, natural gas, water and sewer services can be very expensive to introduce to a site from main trunk lines, especially if those lines are several miles away. Because bringing utilities to the project site has no programmatic or recreation value, the adjacency and availability of existing utilities can dramatically and positively impact site development costs with little or no negative impact to the end user. This allows the bulk of construction monies to be allocated for recreational improvements.
Adjacency to parks is ideal. Parks, by virtue of their landscaping, often feature both acoustical and visual buffers. Strategically placing an aquatic facility in a park also encourages recreation seekers to one-stop shop. Aquatic facilities -- when bundled with amenities such as ball fields, running tracks, walking/biking trails and fitness centers -- can provide a complete recreation experience.
Many communities choose to co-locate outdoor and indoor aquatic facilities, especially on sites where indoor natatoriums are part of larger recreation centers. Through efficient planning and site development, outdoor and indoor facilities can be designed to share spaces without either facility interrupting the operations of the other. For example, a separate outdoor aquatic entrance can accommodate patrons to that facility, minimizing congestion in the main building. Plans can be made for locker rooms to support both outdoor and indoor spaces, eliminating redundancy. Physically connecting the indoor aquatic spaces with those outside makes for the easy transition of patrons from outdoor to indoor swimming -- particularly crucial in cases of inclement weather. This also helps keep facility guests happy and on site, thus maximizing opportunities for revenue generation.
Though designed to entertain guests inside an aquatic facility's gates, water slides and other play features large enough to be seen by passersby also provide free marketing. Other useful promotional tools include partnerships with local business centers, which can generate valuable word-of-mouth appeal for your facility. As noted, an aquatic center's economic well-being often depends on its proximity to well-traveled roads, highways and transportation hubs. Sites located in valleys or on hillsides adjacent to major highways can be developed into exciting destination points. A site in a valley near a main transportation artery can be oriented such that guests enter the aquatic facility and instantly gain an overview of the park. This allows guests to immediately spot their favorite destinations -- the tot pool, the teen action island or the adult lap pool, for example. Such a siting strategy heightens guests' level of anticipation, yet because of enhanced transparency also provides for the safety and comfort of different age groups.
A hillside site near a main highway might act as a billboard. A water-slide tower anchored near the road can function as a prominent visual reference. Locating a wild, white-water rafting feature on a steep slope that empties into a river can provide another distinct, economically feasible and aesthetically pleasing attraction. Panoramic elevations can create interest in the flow of the aquatic elements and even be used as a design tool, as hillside settings can offer guests wonderful vistas of the distant landscape or the surrounding park.
Site Conditions
Inevitably, some sites will have high water tables and expansive soils. High water tables can have adverse effects on swimming pools; when a pool is empty, there is an opportunity for hydrostatic pressure to build up and cause damage to the structure. Managing a high water table can be very expensive, because doing so requires operators to either de-water (or essentially, pump down the groundwater) or create a ballast system that will make the pool heavier than the pressure resulting from the high water table.
Expansive soils are often a regional problem in which soils shift with expansion and contraction, frequently a result of severe changes in weather. Significant amounts of money may need to be invested in creating a structural solution that will minimize any damage to the pool or building structures as a result of expansive soil.It's not all that uncommon for sites to feature high rock content or require remediation (the removal of environmental contamination from previous uses). Generally speaking, such sites may not be ideal for consideration due to expensive preparation costs and the substantial amount of excavation necessary to make them suitable for building. However, the exercise of flexibility could help such projects prevail, even in the face of what are seemingly insurmountable obstacles.
Aesthetic Design
Once a suitable site has been selected for your community aquatic center, designers and engineers will need to view existing site conditions as naturally occurring pieces of art, so to speak, rather than approach them as obstacles. Obviously, these natural geographic elements will ultimately impact the organization of the aquatic center's features, but they can also accentuate them. Instead of muscling your way into a site, test it to determine if the selected amenities will fit the space. The site can also be balanced, a process that involves moving existing soil around rather than bringing more dirt in or hauling it away. Before removing soils and natural formations, make attempts to envision using the land contours for landscaping in and around the pools. Such contours, for example, could accommodate serpentine sidewalks that create private and intimate areas, which, arguably, most guests would enjoy more than a blinding, flat sea of concrete.
 Photo of a pool at night
Photo of a pool at night
Proper site design also includes providing for the efficient flow of support spaces, which ideally are located out of sight but within easy walking distance. Service vehicles require access to support spaces for ease in delivering chemicals and in maintaining mechanical pumps and motors. Site development also dictates compliance with ADA accessibility requirements throughout the facility. The sun's path is another physical consideration in pool placement, as well as in the location of shade and social spaces for sunbathing. The body's temperature is typically cooler when one is swimming; therefore, swimmers will likely prefer sunlit water. In sunny areas around the pools, shade structures and cabanas will need to be strategically placed. Existing trees can provide heat relief in picnic areas, while creating natural barriers to wind. That said, keep as many existing trees intact as possible.
Another goal of site design and development is to not only accentuate views from the exterior of the facility, but also to minimize the visual impact of unattractive facility components such as the parking lot. Just as upper elevations can showcase the main entrance with a panoramic view of the aquatic facility, the parking lot might be placed on a lower elevation so that passersby see the aquatic center rather than a sea of vehicle grilles. Tucking the parking lot behind the facility and placing the facility closer to the road might also help maximize marketing appeal.
Just as important as designing for those individuals looking in from the outside is designing for patrons on the inside looking out. To keep patrons from feeling like fish on display in a fishbowl, landscaping and bathhouses can be used to provide a pleasing ambiance and to buffer the site acoustically and visually.Increasingly, site design incorporates natural resources as valuable amenities. Xeriscape, a concept involving the conservation of water through creative landscaping, uses plants (once established) that can thrive with little or no supplemental watering. Designers can also incorporate distant natural backdrops to provide guests unique opportunities to relax near concessions areas or on pool decks and enjoy views of mountain ranges, freshwater features, deserts or forest preserves.
Final considerations involve master planning for future additions. Many aquatic centers feature enough space on their sites for phased expansion to accommodate future community growth. And as a community grows, more individuals and groups will inevitably get involved in the planning of future outdoor aquatic spaces. On one hand, the addition of even more stakeholders -- and their diverse perspectives -- makes aquatic facility designers' and operators' task of synthesizing multiple visions into one that much more difficult. But at the same time, a great opportunity is at hand, as the inclusion of more viewpoints can add richness to the design process, and ultimately, to the outdoor aquatic experience itself.













