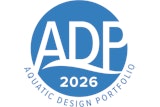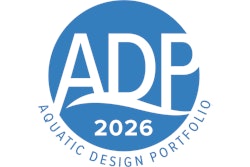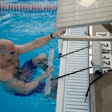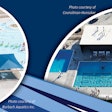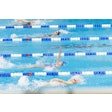
What are the keys to successfully partnering with multiple design firms on an aquatics project? I like to use the analogy of an orchestra: Just as a conductor makes sure the brass, woodwinds and percussion all do their parts to make beautiful music together, it is the architect’s job to coordinate many disciplines together into a well-orchestrated composition.
One of the most important members of any recreation and sports facility design team is an aquatics engineering firm. To provide facility operators with a better sense of how the relationship between architect and aquatics consultant typically works, I sat down with Darren Bevard, P.E., principal and studio director at Counsilman • Hunsaker, a leading aquatic design company. We got together at the National Recreation and Parks Association’s Annual Conference in New Orleans in September to answer some essential questions. Jim Browne, director of recreation business development and planning at Brinkley Sargent Wiginton Architects, served as moderator.
Question: What are some of the characteristics of successful partnering between multiple design firms?
Stephen Springs: Specifically to aquatic design, the most important thing is for the firms to have a level of familiarity not only with the type of work needed but also with each other as firms. There is a tremendous amount of value in that, and together you can spend more time addressing the client’s needs than in teaching each other how to work together.
Darren Bevard: Our role as a sub-consultant is to support the design team as a whole, and to assist in coordinating the many critical aspects of a building that will enclose a swimming pool. Such projects are much more streamlined and effective when they involve a team that has a history of working together and knowledge of what it takes to make an aquatic facility successful and sustainable.
What is the owner’s role in all of this?
SS: It’s the owner’s money and the owner’s project. Regarding the design team, it’s vital that the owner be part of the design team — not just hand off a task and say, “We want XYZ pool.” We really need the owner to articulate the whys behind the project. Often, there’s a discovery process involved that can help us maximize the value for the owner once we understand what the programming needs are and how we can leverage a design to go beyond that. We might be able to accommodate opportunities that the owner didn’t even know were possible.
DB: It is crucial, especially in the early stages of the project, that the design team engage stakeholder feedback and provide supporting information to ensure that decisions are being made in the best interest of the owner. The design team must not come to the table with a preconceived notion of what the project should be or how it should operate, but rather this direction must be developed based on what the owner intends to achieve and what their definition of success is for the facility.
You guys have worked together on numerous projects, and let’s use a natatorium as an example: What have you learned over the years regarding best practices in determining who is responsible for what?
DB: When we’re enclosing water within a building envelope, the design challenges go beyond operation of the pool itself to encompass how the natatorium environment relates to all of the other associated spaces in the building. In one way or another, all areas of the building are at the mercy of the natatorium, simply because of the humidity levels and corrosive nature of a pool environment. When we think about designing for a sustainable facility, water quality and air quality go hand in hand with regard to how these aspects will influence design decisions.
As we are designing and engineering the aquatic components of the project, a great deal of coordination is involved among each of the various design disciplines. There have to be synergies between what we do and what everybody else does. We coordinate the aquatic scope of work with the mechanical, electrical and plumbing engineers, and provide insight into the many important considerations for topics such as material selections and finishes.
SS: While companies like Darren’s provide invaluable advice to architects beyond simply what they are responsible to design, we as architects are ultimately accountable to the owner for the project and to make sure the entire team is in sync. The entire engineering team is under the architect’s umbrella. There are multiple moving pieces to this unique building type. When you bring a pool into your building, you layer all of the usual coordination issues with a whole new set of additional ones.
What are some of the first steps that need to be taken in a natatorium project?
DB: It’s critical that we establish the appropriate program early in the process, working hand in hand with the project owner and stakeholders to understand what they want to accomplish from a facility standpoint and what type of programs will be offered. And then we determine the appropriate building program and water area program to do that. Planning for all of that with sustainability and operational pro forma in mind — that’s the critical first step in determining a facility’s feasibility.
SS: Most owners have goals about the operation, and if they don’t, we can help them with that process as a team. From a more nuts-and-bolts, bricks-and-mortar point of view, the first questions are always about water depth and water temperature. They’re both enabling or limiting factors, depending on your program needs. In an athletic facility, you also need to consider spectators: How many bleachers? What about coordination of timing systems and scoreboards? In leisure water, there’s a lot more flexibility. But warmer water makes different demands on your mechanical systems. Those are the type of things you need to discuss before you even draw anything that resembles a pool on paper.
DB: Many of these decisions influence what’s required of the other design disciplines. For example, you might have water features that are spraying water into the air, and that puts more demand on the HVAC system. So that has to be considered early on.
That leads to the importance of air quality.
DB: In thinking about a healthy facility, we have to think about both the health of the users — the people who are going to be in the building — and also the health of the building itself, the longevity of the facility. One of the most critical influences of that is going to be air quality. But as I mentioned earlier, air quality starts with water quality. It’s impossible to have appropriate air quality if we don’t maintain proper water quality first. That means thinking about the applicable turnover rates for the pool, and the correct sanitation systems for the pool. What are we using for not only secondary disinfection but also to control chloramines? That’s where the relationship to air quality really comes into play, with those disinfection byproducts that are going to be off-gassing and contributing to the corrosive environment. Maintaining that in the pool, first and foremost, allows the HVAC system to be designed in such a way that it supports good air quality throughout the building, thus promoting the health of the users and longevity of the building systems.
From AB: Factors Affecting Air Quality in Aquatic Centers
SS: A natatorium is an inherently challenging building to maintain, and maintaining air quality is the best tool for making your building components last as long as possible. Beyond that, we try to minimize the use of steel. All metals can corrode, but steel oxidizes quickly by rusting. You can avoid steel by using aluminum and brass for hardware, nylon switch covers instead of stainless steel ones, etc. When you can’t help but use steel, protect it with galvanization and high-quality epoxy coatings. Stainless steel is not always the best choice and requires regular maintenance that tends to wane or be ignored.
As you’ve alluded to, there is the potential for plenty of pitfalls in this type of project. What are some lessons you’ve both learned over time?
SS: When you bring hundreds of thousands of gallons of water into your building, it ceases to be a standard building. Your envelope can be completely different than a typical building. For example, in a temperate climate zone, you might have a 50-50 split on heating and cooling degree days, which means your vapor drive isn’t dominant in one direction through your envelope. We may use vapor barriers on both sides of our insulation cavity rather than on the typical “warm side.” There are many more examples. We track our lessons learned with an evolving checklist of internal best practices to improve our work continuously.
DB: When you are enclosing a large hole in the ground with a building, and if you think about the uniqueness of that — the construction, staging and planning for how that facility is going to be built and how different elevations relate to one another — there are a lot of aspects that need to be understood and thought about in the design process so that the design solution is appropriate and can be constructed effectively and efficiently.
Let’s talk about long-term sustainability: What is important from a design perspective to help ensure sustainability for the owner?
DB: The building has to be planned to be sustainable from an operations standpoint: What programs is it going to support? How are those programs going to be staffed? And what does it mean in terms of operational cost? These operational considerations must be vetted with the owner as the building program is being developed. At the same time, the sustainable design also translates to the technical side of the building — selecting equipment that’s going to operate efficiently and work in conjunction with one another so we don’t have competing systems in terms of energy consumption.
SS: You can design a set of amenities in a facility to hit whatever target the owner wants. But are those amenity needs going to be the same in 20 years? Probably not, because the owner’s definition of “success” changes. We’ve been around long enough to be involved in renovations of and additions to projects we did two decades ago. And it can be a challenge when that definition of success evolves and you’re repurposing pools that might not have been designed for the current definition of success.
Stephen Springs is a senior principal at Brinkley Sargent Wiginton Architects, a Texas-based firm specializing in public architecture with offices in Dallas, Waco and Austin. He is a former parks commissioner and has more than 20 years of experience in public recreation and aquatic design.














