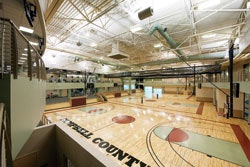It's difficult to avoid the big box of the gymnasium becoming a really big box, particularly when the building plan includes three basketball/volleyball courts laid side by side, the three rectangles creating one very large rectangle.
 (Photo by Ed LaCasse Photography)
(Photo by Ed LaCasse Photography)It's difficult to avoid the big box of the gymnasium becoming a really big box, particularly when the building plan includes three basketball/volleyball courts laid side by side, the three rectangles creating one very large rectangle. As an antidote to the standard four walls, Campbell County Recreation Center in Gillette, Wyo., tips roughly half of its 184,322 square feet from the axis of its other half, allowing the three courts in its large gym to be staggered. The resulting plan gave Ohlson Lavoie Collaborative of Denver the opportunity to be creative with the viewing areas located at the end of the courts. With the playing surface located below the level of the surrounding circulation, stairs and ramps offer access and benches are built into low walls that utilize glass railing and drywall to aid in ball containment. The space's asymmetry gives the volume more visual interest, which also extends to the jogging track suspended above.




































