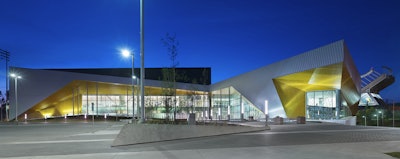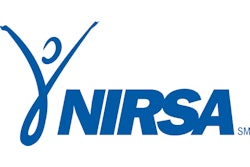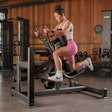Designed to coexist with a landmark football stadium, the Commonwealth Community Recreation Center project design combines large box-like programming masses into a cohesive whole that's both "stunning" and "sculptural," in the words of one panelist.
 Photo by Tom Arban Photography
Photo by Tom Arban Photography
The building's three primary components — a field house, an aquatics center and a gymnasium — respond to the scale of Commonwealth Stadium and its dynamic nature. Bold expressions include the pool massing's prow-like presence, a southern canopy that unifies with the taller field house mass, and deeply carved silver metallic cladding that rationalizes envelop geometries and frames large openings.
The LEED Silver project adaptively reuses the 1978 stadium and connects user groups over four stories through visual transparency and a cascading promenade. It has effectively revitalized a vacant stadium space into a 24/7 urban park and community destination.
Judges' Comments:
The design team has nimbly paid homage to the forms of Edmonton's iconic Commonwealth Stadium with a dramatic modern building.
Very nice duality of light throughout interior spaces. Restrained, effective use of color and materials.
Beautiful project with great organization.
Architects in Joint Venture:
MacLennan Jaunkalns Miller Architects, Toronto, Ont.
HIP Architects, Edmonton, Alta.
Cost: $96.8 million (Canadian)
Square Footage: 220,000
Funded By: Government and private funds
Major Facility Components: Field house, aquatics center, gymnasium
Check out the full photo gallery
| The 2013 Athletic Business® Facilities of Merit™ awards were recently selected by a panel of sports and recreation facility architects during two days of judging in Madison, Wis. The 10 winners are being announced in this space during these two weeks, and profiles of all 10 will appear in the November issue of Athletic Business. The awards will be presented to the facility owners and architects at the Athletic Business Conference & Expo in San Diego on Friday, Nov. 22. |




































