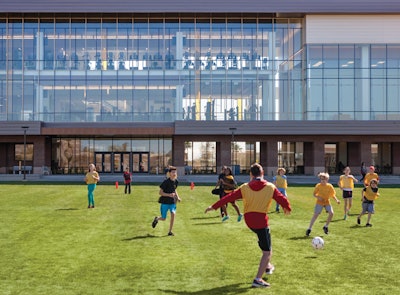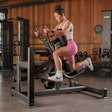
Sun Devil Fitness Complex West | Arizona State University | Glendale, Ariz.
Judges responded to this building's three-story configuration, which houses a variety of "fitness neighborhoods" and creates not only visual but audible connections between interior spaces. Students played a major role in programming the building, which completes a new campus quad and further represents the school's evolution from a commuter campus.
A contemporary statement within a formal, red-brick-and-colonnade context, the fitness complex on ASU's West Campus spoke to panelists with its generous use of exterior glass overlooking an adjacent recreation field and an outdoor pool.
Said one panelist, "I loved the exterior materials and rich rhythm of shape and color against the desert landscape. The facility as a whole stands as a true testimony of architectural creativity, signaling all to come and play."
View the full photo gallery>>>
Judges' Comments:
"One of the inspirations for the clever organization of this complex is the face of an iPhone to create fitness neighborhoods. This is sensitively combined with architecture that reflects the campus vocabulary in a successful design." — Anita Moran
"The concept of the building facade as a display case of fitness options overlooking a recreation field creates an impressive presence on campus that is sure to inspire and attract users to the facility." — Chris Sgarzi
"The building integrates nicely into the landscape while bringing life to the larger interior activity spaces." — Tom Poulos
Architect of Record:
HOK | Kansas City, Mo.
Associate Architect:
Architeckton | Tempe, Ariz.
Aquatic Design Engineer:
Counsilman-Hunsaker | St. Louis, Mo.
Cost: $18.5 million
Square Footage: 66,000
Funded By: Student fees
Major Facility Components:
Two-court gymnasium, three-lane track, multipurpose fitness studios, exterior exercise terraces, racquetball courts, outdoor pool, alternative-medicine studios, fitness-assessment studio, demonstration kitchen

 |
More 2015 Facilities of Merit:




































