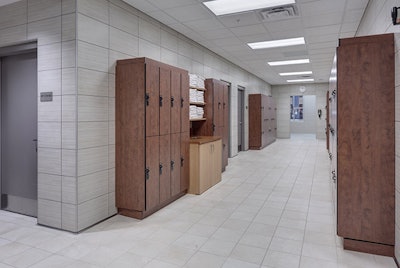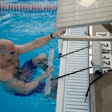
This month, I will conclude my exploration of the ways in which the National Recreation and Park Association’s three pillars can be incorporated into the facility design process. Conservation was first, followed by health and wellness. Now comes social equity.
This is a tough one, which is why I saved it for last. How does social equity relate to facility design? On the surface, that question seems counterintuitive. Yet NRPA believes that“universal access to public parks and recreation [is] a right, not just a privilege.” Working to ensure access for all to the same resources and programming is a claim that, the association adds, professionals in few other industries can make.
If that doesn’t put more pressure on you, I don’t know what will.
Let’s look at this issue first from a planning angle and less from a design perspective. I personally believe that the biggest challenge for recreation professionals in this regard is the desire for equity on one hand and demand for greater financial self-sufficiency on the other. With respect to socioeconomic equity, these are no doubt contradictory goals that can only be solved through policy. A common tool is the use of scholarships to offset usage fees, but there is no one-size-fits-all solution.
There are, however, equity issues that can be addressed through design. Take, for example, the increasing number of gender-neutral restrooms built in new and existing facilities. In October, Massachusetts joined nearly 20 other states in prohibiting gender discrimination in all public spaces, including bathrooms, and other states likely aren’t far behind.
Incorporating gender-neutral restrooms often requires navigating both public opinion and outdated building codes, but it is one of the more significant ways to embrace the concept of social equity. Couple this emerging social value with increasing demand for family changing rooms, and you have a fundamental rethinking of how to design locker rooms.
A cabana-style approach is one way to address this issue and combines private spaces with communal lockers and benches. It is not often practical for cabanas to completely replace locker rooms, but they are gaining popularity and will continue to increase their footprint in future facilities. Unfortunately, they are generally feasible only in new facilities or major renovations.
Incorporating other elements of social equity into the planning and design phase can include developing spaces specifically for adaptive and therapeutic programming, as well as the strategic location of facilities.
Keep in mind that whatever approach you take in trying to achieve social equity likely will not please all residents. Local politics play a much larger role in this pillar than they do in the conservation and health/wellness pillars. That’s why it’s critical to explain to constituents the strategy behind whichever socially equitable approach you take.
Just make sure inclusion is at the heart of your message — and your actions.
Stephen Springs is a senior principal at Brinkley Sargent Wiginton Architects, a Texas-based firm specializing in public architecture with offices in Dallas, Waco and Austin. He is a former parks commissioner and has more than 20 years of experience in public recreation and aquatic design.





































