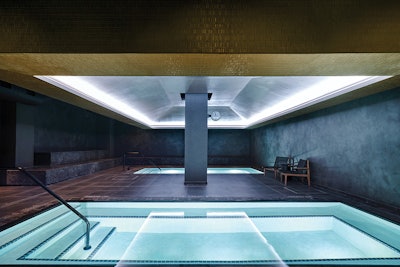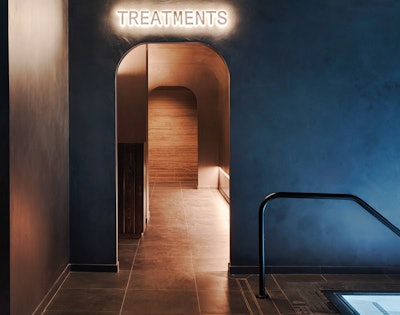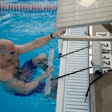
Colberg Architecture, a Brooklyn-based architecture firm, partnered with Bathhouse, a wellness destination, to construct a three-story facility in the Flatiron District complete with thermal pools, saunas, steam rooms and treatment rooms, as well as a café, lounge and retail shop. This former parking garage now serves as Bathhouse's second wellness location in New York City comprising of 35,000 square feet.

Travis Talmadge and Jason Goodman are the co-owners of Bathhouse, and were more than pleased with their new wellness facility. "Colberg Architecture contributed significant architectural expertise, creativity, innovative solutions and meticulous attention to detail, which translated our design goals into a reality."

Eugene Colberg, principal architect of Colberg Architecture, had nothing but positive things to say in regards to working with Bathhouse as well. "Bathhouse is an exciting brand offering a unique wellness experience tailored for the modern, active consumer. In a world where wellness is not merely a trend but a lifestyle, the experience becomes a canvas where the physical, mental and emotional aspects of life converge harmoniously. Bathhouse is an immersive environment crafted to foster a holistic sense of wellness and enduring sophistication, comfort and innovation. After designing Bathhouse's first location in Williamsburg, we are pleased to complete the brand's new Manhattan location — an atypical program on an atypical site that needed serious architectural, regulatory and construction stewardship — and bring our client's unique vision to life."


There were many other contributors to this project, one to note being RSW Projects, who was the general contractor for this facility. "Together, with Colberg Architecture and Bathhouse's senior leadership, RSW Projects took immense pride in contributing our expertise to this stunning, new Manhattan location," says Jared Taylor of RSW Projects. "It's not just about design; it's about crafting exceptional experiences. We are honored to have played a role in elevating Bathhouse's look and feel to a high level of functionality and tranquility."

Rockwell Group acted as the design architect for Bathhouse, whereas Colberg Architecture served as the architect of record. Eugene Colberg led the team of consultants and contractors in the documentation, permitting and construction of this complicated yet incredible project. He oversaw all phases of the project, serving as the main point of contact between the different stakeholders. Furthermore, he developed the construction documents, ensuring that the project adhered to building codes and regulations, and put brand standards in place.





































