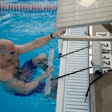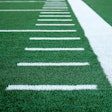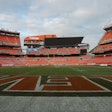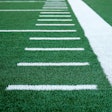A New Arena Configuration Seeks to Make Facilities More Multidimensional, With Enhanced Acoustics That Offer A Decided Home-Court Advantage
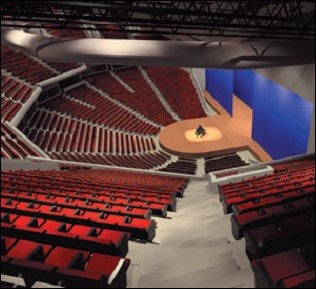
The ancient Greeks and Romans built fabulous arenas with wonderful sight lines and extraordinary acoustics. This was a necessity, because microphones and large-screen video displays weren't available. By contrast, multipurpose-arena operators in the modern era mask the shortcomings of sight and sound with huge scoreboard graphics and loud (but not necessarily more intelligible) sound systems.
Granted, architects have attempted to create arenas with better acoustics and sight lines, succeeding on some levels. American Airlines Center in Dallas, for example, boasts permanently installed sound equipment for concerts, as well as an intimate and steep seating bowl that reduces the distance sound must travel.
The acoustical performance of any venue depends on its shape, volume and materials. But because most current arenas have been designed primarily for indoor sporting events, they sacrifice many spectator and operator amenities necessary for non-sporting events. Take the oblong arena seating bowl that typically surrounds a sports floor. This configuration produces long reverberation times. Unfortunately, the longer it takes for sound to decay, the more difficult it is to understand. That oblong shape also usually dictates a stage at one end of the arena, which creates a vast distance between performers and the audience, at times making it difficult to hear and see, and precluding seats behind and directly alongside the stage from being sold.
Enter Alpha, a new kind of facility for basketball and special events. The collaborative effort of an acoustical engineer and a sports architect, Alpha represents a major change in design philosophy. In the past, arenas have been built as sports venues that can be used for other purposes. Alpha, which incorporates 28 patent-pending claims, is designed to be an entertainment facility first and foremost - rather than simply a sports venue that's sometimes pressed into service for concerts and other uses.
An Alpha center can seat a maximum of 10,000 people for games and large convocations, and a minimum of 2,400 for smaller functions - making it an alternative for Division II and III colleges and universities, junior colleges, large urban high schools and municipalities. In fact, Alpha began as a concept to assist a midsize university's athletic department, which wanted a new basketball venue while also wanting to satisfy the administration's need to make the facility available for other uses.
While incorporating many elements common to a standard arena, Alpha offers four distinct seating configurations, each suited to a specific use:
1. Convocation Configuration. This configuration incorporates the entire seating bowl. Participants face audience members by sitting in a single-tier section of 3,500 or fewer seats (designated for visiting-team fans in the sports configuration) opposite the primary three-level seating section that can hold up to 6,500 people. The stage faces the primary seating section, and the acoustics are designed to best benefit people in those seats.
2. Full-Concert Configuration. The stage again faces the main seating section and runs the length of the basketball court (but can be made narrower). Located behind the stage and under a proscenium arch are a series of theatrical rigging lines. The last line of rigging forms a backdrop for the performance space. A heavy Austrian curtain, separated into three parts and gathered from the bottom to rise like an accordion, is located below the lighting balcony. This curtain helps "tune" the room, as well as decreases the seating capacity for smaller groups. The acoustics in this configuration will have shorter reverberation times, resulting in conditions better suited for stage shows.
Upholstered seats position the audience closer to the performers, provide the comfort levels of a theater and play an important role in acoustics. The largest absorber of sound in this configuration is the audience itself, and the padded seats contain perforated seat pans that allow empty seats to absorb roughly the same amount of sound as occupied seats when the seat bottoms are in their upright position. Additionally, a system of reflective ceiling panels reinforces sound, directing it to the audience. The panels over the stage also contain tilted sections, providing immediate sound reflections so that other performers can hear the ensemble.
3. Small-Concert Configuration. This configuration reduces the seating capacity to about half the full-concert configuration. In order to "cut" the upper-level seats on the home team's side from this configuration, another Austrian curtain is lowered to surround those seats. Once again, this shortens sound-reverberation times and makes this configuration ideal for a speaking engagement or a small assembly. A second lightweight, acoustically transparent curtain can also be lowered around the bowl's upper level to decrease the visual size of the arena without reducing its acoustic capabilities.
4. Sports Configuration. The sports configuration enhances home-court advantage for teams using the facility. The home team's fans are seated in the large, three-tier section, while the visiting team's fans sit in the upper rows of the smaller seating bank on the opposite side of the court. (To meet space demands, home-team fans can also sit in the lower levels on the visitors' side.) When the home team's fans cheer, the acoustical effect of the full-concert configuration is reversed. The sound from the fans is directed to the playing surface, and the same reflective panels designed to allow the performers to hear each other in the concert configuration evenly distribute crowd noise across the playing floor. The floor is supported with resilient pads that provide an acoustical response through the surface. Thus, home-team players don't just hear the roar of the crowd; they feel it in their shoes.
Opposing players will not enjoy the same acoustical advantage, because the sound striking the alternately positioned panels over the heads of their fans is absorbed by wedge-shaped panels on the visitor's side of the proscenium arch. Crowd noise from that side of the court reaches the playing surface in muffled form.
The Alpha design also takes into consideration other components of a standard arena, but in certain areas gives them a twist.
• Shape and Volume: The side of the facility featuring the greater number of seats is shaped like a 180-degree fan, while the other side is more linear. The back walls of the fan-shaped side feature irregular geometry to avoid long echo-like reflections. The volume of the space varies with its seating capacity: The larger the capacity, the lower the ceiling plane.
• Proscenium Arch. The proscenium arch is versatile, spanning the length of the stage and the court, providing housing to conceal rigging lines, controls and counterweights. The scoreboard is suspended directly above the floor from additional rigging in front of the proscenium. The theatrical dimming system, whose heavy electrical load may cause a loud buzzing noise and interfere with the facility's sound system, is housed in a separate room within the arch. The lines of rigging can accommodate four or more electric lines and numerous scenery flats, curtains, scrims and concert rigging. A semicircular lighting balcony can be accessed from stairs at either end of the proscenium, providing space for theatrical lighting and follow spots, as well as access to the house lights. This permanent arrangement allows for safer setup and tear-down because the crews of touring productions are not required to bring in their own lighting equipment.
• Loudspeakers. Loudspeakers are arranged in trapezoidal clusters in the center of the proscenium arch and feature controlled angles of vertical and horizontal coverage to enhance speech intelligibility and prevent reinforced sound from "spilling" beyond the seating areas.
• Private Suites. Located at the back of the mid-level seating section and accessed from the concourse level, suites offer such common sports-venue amenities as lounge seating, closed-circuit television and food service. The glass fronts are angled for acoustical enhancement, preventing sound reflections that otherwise would be heard as echoes by the players or performers.
• Lighting. Arena lighting comes from dimmable high-intensity discharge lamps, whose ballasts are electronically controlled to avoid noise associated with HID lighting. Some theatrical lighting over the stage can also be used for sports lighting. For example, lights can be dimmed and the flag brightly lit during the national anthem.
• Support Spaces. Performers enter from either side of the stage, rather than through floor-level vomitories that the general public also uses. This is possible because the dressing rooms are housed under the visiting team's seating area. In many sports arenas, non-athletic performers are required to use makeshift dressing rooms in athletes' locker rooms. Alpha's locker rooms are located under the main seating area, and players enter the arena from either end of the sports floor. There are also spaces for workout and training rooms adjacent to the locker rooms.
• Stage Mechanics. Building code officials may classify the Alpha stage, which rises up to 3 1 / 2 feet above the sports floor on hydraulic coils, as either a "stage" or a "platform." If it is deemed a stage, a fire-retardant curtain and roof ventilation are required by code in the event of a fire. A platform, on the other hand, is considered a temporary structure and does not have such requirements. A ramp from the stage to the performers' dressing rooms raises and lowers with the stage, and portable stairs are rolled into place at either side for access from the floor.
When the stage is lowered, portable hardwood floor panels are installed over it to create the basketball court. An additional stage option involves lowering the floor around a permanent basketball court. Stage options are dependent on the intended uses of the venue.
• Seating Mechanics. Multiple seating configurations are accomplished by the use of telescoping and portable seating sections. The lower-level seats telescope out for all concert and convocation configurations. By withdrawing these sections under the mid-level seats and installing portable straight-section telescopic seating in front of the main seating area, the sports configuration can be achieved.
• Surface Materials. Certain materials are critical to the design and function of the arena, because just as sound is affected by a space's volume and shape, the same is true with respect to the sound-absorption capabilities of the materials used to create that space.
Ceilings: In order for ceiling panels to properly reflect or absorb sound, the panels over the stage and seating bowl need to be made of hard and dense material - preferably two layers of 5 / 8 -inch thick gypsum drywall securely fastened to a suspension frame. (Oriented strand board, particleboard or other hard boards may be substituted.) The panels are arranged in ranks at various angles to reflect sound, but those angles vary depending on a facility's size. An upper tier of panels over the stage is angled to reflect sound outward to the audience, while the other half of the array is pitched to allow sound to be directed toward players or performers at various positions on the floor or stage. These tiers are affixed to winches that can be lowered for shorter reverberation times.
The panels over the visiting team's seating section are made from thin plywood that can be stained or painted. The plywood is fastened to a frame suspended from the arena's roof structure, and these panels reflect 90 percent of all crowd noise to deep acoustic absorbers on the back of the stage enclosure.
Roof: The roof deck is important, because it affects acoustics. The deck must be covered with a massive material, such as concrete, to prevent outside sound intrusion. On the other hand, if the facility is only going to be used for sports and other loud events that won't be disrupted by outside noises, a heavy roof mass is unnecessary. The orientation of the roof deck's corrugated ribs will also create an acoustical advantage by running perpendicular to the stage. The corrugated ribs should be perforated and insulated with fiberglass.
Walls: The surface over the proscenium arch facing the visitor's section is covered with highly absorbent fiberglass panels. As mentioned previously, fans on this side of the seating bowl will have a hard time being heard on the floor because only direct sound will reach the athletes. Almost all reflected sound is absorbed. Ideal materials to separate the seating bowl from support spaces are sand-filled concrete blocks, solid concrete masonry units or bricks.
Floors: Floors within the performance space will be hard and reflective to support the desired acoustic effect. Floors outside this area will be carpeted, but keep in mind that corridors leading to the playing and performance areas should remain moderately reverberant so that individuals entering these areas can experience the level of anticipation and excitement.
• Mechanical Equipment: Mechanical equipment is housed in a space above the proscenium arch, separated from the arena by a massive concrete floor for sound isolation. All equipment is situated on inertia pads with spring isolators, and piping is suspended from spring hangers to minimize sound intrusion into the performance area. Ducts carrying conditioned air driven by slow-speed fans are oversized to provide quieter air speeds - much lower than those in a standard athletic facility. The duct layout is also symmetrical to avoid the need for balancing dampers that may generate excess noise.
The Alpha concept, despite still being in its early stages, is one more option for arena operators looking to expand the reach of their facility's appeal. Although no Alphas have yet been built, its designers estimate that construction will take about two years from conception to completion, and that initial costs will range from $2,000 to $3,400 per seat - depending on size and finishes.
The benefits of an Alpha arena could move beyond enhanced sound and increased satisfaction among spectators, players and performers. Consider the concept of IMAX theaters, which show large-format films on giant screens: Viewers spend more money for a ticket to see an IMAX film than they do to see a movie in a traditional theater. The same philosophy may very well hold for an Alpha arena compared to a standard arena. After all, sports fans, concert-goers and arts patrons might be willing to pay slightly higher prices to attend events in a well-appointed venue.























