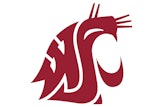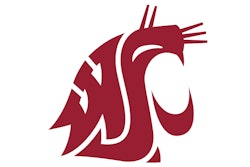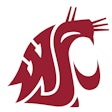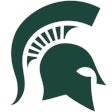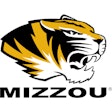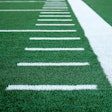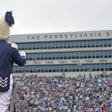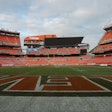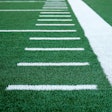This article originally appeared in the September 1990 issue of Athletic Business.
Today’s stadiums need to provide the ultimate in comfort and a diverse variety of amenities to achieve the winning tradition.
In an age when sports is one of the leading competitors for the entertainment dollar, investment in the development of players, production of facilities to accommodate large numbers of spectators, and adequate, if not luxurious, amenities for the fans have become an important part of the business of sports.
Larger crowds, wider media coverage and higher expectations of convenience and commodity by both fans and players have created a large demand for improved, expanded facilities. Professional stadiums designed in recent years have set the standard for fan and press amenities, spectator and player convenience, and maximizing exposure and revenue.
Projects such as Joe Robbie Stadium in Miami are being used as models for facilities currently being designed or in the planning stages. Although this level of accommodation is becoming the norm in professional sports, the development of facilities at the collegiate and minor league levels is beginning to reflect these higher expectations of comfort and convenience.
Pilot Field in Buffalo, N.Y., home of the Triple-A Bisons, was designed to allow expansion for Major League Baseball. The press, fan and player amenities fulfill Major League requirements. As league-wide awareness increases, various clubs and fans are anticipating improved, updated, even expanded facilities of their own.
Class A and AA franchises are seeking to restore, renovate and increase seating capacities in their facilities to improve attendance, increase revenue and, perhaps, attract a Double-A or Triple-A team. New stadiums are often built with expansion capacity designed in, enabling more cost-effective modifications at a later date.
As with major professional sports stadia, minor league stadium facilities generate revenue by several means. Financial feasibility is often dependent on advertising sales/leases, preferred spectator seating, corporate/private suites, specialized food service and the inherent design for multiple events to increase use of the facility.
Stanley Coveleski Stadium in South Bend, Ind., was recently designed and constructed primarily to host Single-A baseball, but also to accommodate football, soccer, college baseball, concerts and civic events.
Located downtown and within walking distance of most city parking, the stadium is an important part of the urban redevelopment of that city. The relative convenience of the facility within the community, the nearby parking, as well as the comfort and convenience of fan amenities with the stadium, were critical to the success of the facility.
In addition, aesthetic concerns have become more important to the overall image of teams and their host cities. The existing context is being reflected more often, as with Pilot Field in its historic Buffalo setting. Renovations and restoration of existing, sometimes historically significant, stadiums are quite common, as well ass challenging.
John O’Donnell Stadium in Davenport, Iowa, recently underwent a face-lift to restore its exterior, while the interior functions were expanded and improved. Civic pride in such projects is significant and impacts the economic feasibility and success of a team and a stadium.
Similarly, collegiate athletic facilities are important in projecting the image of colleges and universities, as well as their traditions. In collegiate football stadiums, many of the components common at the professional level are incorporated.
At Florida Field at the University of Florida in Gainesville, the fan amenities at Joe Robbie Stadium were the model for a future addition in the north end zone grandstand that will consist of a “Touchdown Club & Terrace,” 18 suites, preferred seating and 10,000 new seats. Also planned are booster offices, memorabilia display space and a souvenir gift shop.
Because colleges and universities are often largely dependent on donations from alumni and friends, components such as donor suites, presidents and athletic directors boxes and preferred seating have become important elements in the design. Entertainment of prospective donors, as well as student-athlete recruits, must be accommodated to enhance the financial success of programs. Alumni clubs, which may include lounges or banquet facilities, are a valuable addition to these facilities and increase alumni interest and support. These types of amenities may be a source of revenue in themselves and serve to increase the extent and comfort of fan accommodations in general.
As with professional sports venues, fan accommodations must provide sufficient concession and rest room services to allow quick, convenient access from the viewing areas, limiting absence from the action on the field. In addition to the fans, the media must be well accommodated. Press facilities with excellent sight lines, work areas and support facilities are standard. Such facilities for the press contribute to the positive image relayed to the general public and often enhance a school’s image.
As with all public assembly buildings, safety issues must be fully addressed and cannot be compromised.
Typically, colleges and universities present a different aspect of facility development. Most successful programs, particularly in football, have long-established and well-used stadiums. It is preferable in many cases that they continue to be used. As a result, many older stadiums are being renovated and expanded.
Pennsylvania State University, after moving its football stadium once and expanding it twice, determined that additional improvements should be made. Prior to executing modifications, a study was undertaken to determine the feasibility of such an addition.
As part of the study, additional improvements were suggested, and priorities and construction sequences investigated. Subsequently, seating capacity was expanded in the north end zone, rather than in an initially planned sideline addition.
Stadium facilities have traditionally been constructed on sites at the periphery of a campus. Over the years, the playing fields that may have once surrounded a stadium have given way to growth and development. Consequently, these stadiums may no longer be at the periphery, but may have become an important landmark on the campus.
Seldom are these stadiums replaced with new ones. They are commonly located near field houses, arenas or other existing athletic facilities and their sites are quite satisfactory. This, in addition to economic feasibility, makes renovation preferable.
Most often, the design challenge on a renovation project is to increase seating capacity, improve or upgrade fan and press amenities to comply with modern guidelines and codes, and increase and better utilize existing space. In addition, the special charm, ambience and tradition of a particular institution are important, sometimes critical, elements in the design criteria.
Significantly, in the planning and design of collegiate facilities, the adequacy and interrelationships of athletic facilities in general must be addressed. Many universities have an area or district that encompasses a large number of athletic and recreational facilities. These areas often include or are in close proximity to a stadium or arena. Because improvements to existing facilities commonly require consideration of adjacent and functionally related activities, master planning is becoming a prerequisite for improving facilities.
Funding of improved facilities must also be carefully planned because of the nature and economics of collegiate athletics. With recently renewed emphasis on academics, some university athletic programs are completely dependent on revenue generated and donor funds. One athletically and academically prestigious university has diverted surplus athletic reserves toward academics, despite its stadium improvement needs.
It is very important to plan necessary improvements in conjunction with required funding to enable implementation of a logical sequence in operations and construction. The Ohio State University, University of Virginia and university of Maryland have all adopted 20- to 25year plans for expansion and improvements to existing athletic facilities, as well as anticipated new construction. The need for these facility assessments is generated by the increasing competition among schools for blue-chip student-athletes, the desire to host conference, regional and national events in various sports, and the requirement to provide adequate, safe facilities to accommodate the growing number of participants.
Developing out of the master plan at the University of Maryland, a renovation/addition project is currently underway to improve and expand media accommodations, increase the number \ and quality of rest rooms and concession facilities, and repair the existing seating bowl in Byrd Stadium.
Aesthetic criteria were met by utilizing similar colors, forms and materials already existing on campus. Also included in subsequent phases is the addition of a training facility at one end zone and increasing the seating capacity.
The quality of facilities often reflects a school’s commitment to excellence. Heavily recruited student-athletes are often impressed—or distressed—by the quality and quantity of existing facilities.
Increasingly, specialized facilities for each sport are being developed by many colleges and universities. In addition, separate training accommodations for highly visible, revenue-producing sports such as football are becoming more prevalent.
While in the recent past, recreational athletes and participants utilized many of the same facilities, it is becoming more common for recreational facilities to be entirely separate. Competitive athletic participation has become a separate endeavor, undertaken at separate locations. New facilities are being developed, or older ones renovated, to capitalize on the current high visibility and growth in popularity of sports entertainment.
While the trend is toward specialized facilities, such as soccer, track and baseball stadiums, many schools require flexibility in fewer facilities to accommodate multiple uses. Creation of flexible, yet very functional, facilities is being made possible by many technological advances.
One example is the utilization of removable artificial turf, which is used in both indoor and outdoor applications. The turf can be installed over synthetic flooring or track surfaces to allow for turf sports, as well as court sports or track and field. Such sharing of facilities allows several uses for one facility and reduces the financial burden of investment in numerous facilities. Such flexibility also allows for hosting concerts, civic events and other activities that provide revenue.
Excellent facilities project the image and attitude desired by schools, perhaps more than in professional sports. The following scenario clearly illustrates the significance of winning sports programs at the collegiate level: In the four weeks after winning a national championship, a university received nearly 4,000 applications for admission. The positive effects of successful sports programs range from increased financial support for both athletics and academics, to increased national exposure resulting in more applications for admission, as well as greater numbers of prospective recruits to continue the winning tradition. More and more, winning programs are aided by winning facilities, whether they are stadiums, arenas, or training and support facilities.
As the popularity of sports continues to grow, collegiate and amateur involvement also increases. The tailgate party before the Saturday football game has become a great tradition. The accommodation of this tradition, and the spirit and interest of alumni and friends, will challenge athletic facility designers to continue expanding and improving the total experience of college and professional athletics.
Pamela D. Scott is an associate with HOK Sports Facilities Group. 323 W. 8th St., Suite 700, Kansas City, MO 64105. She can be reached at 816/221-1576.













