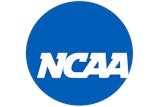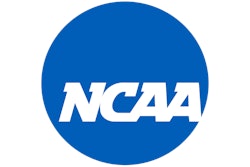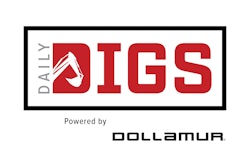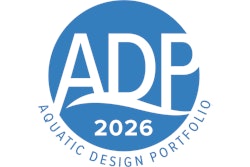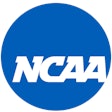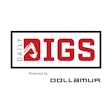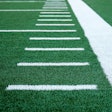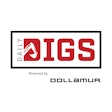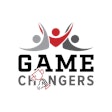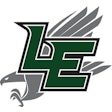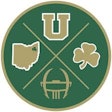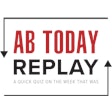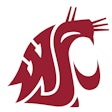Developing a comprehensive, well-executed signage system is integeral to a facility's planning and design process - and its success
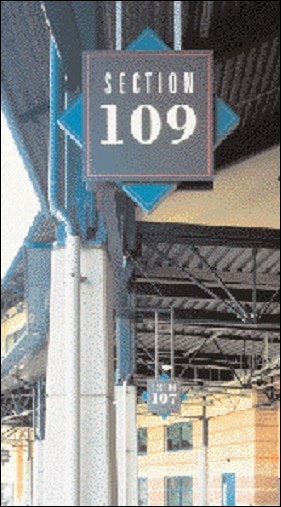
"Signs? What's the big deal? We'll just order some when the building is finished."
"Why do we need a sign designer? Just pick up a catalog, or call the local sign shop."
"Signs? I thought the architects were doing them."
Statements like these will become increasingly rare as facility managers and owners recognize that well-planned, well-executed signage (known in the trade as "environmental graphics") can have a strong, positive impact on the appearance, functionality, entertainment value and revenue of a facility.
Signage, much like the lighting or HVAC system, is an essential building system that is critical to user safety and welfare, effective plant management and patrons' enjoyment of the facility. Signage should be addressed early in the design process, typically when the initial floor plans are developed but no later than the design development stage. The consequences of ad hoc or after-the-fact signage are numerous and can seriously undermine the usability and attractiveness of a facility.
Inadequate exterior wayfinding signs can create traffic and parking problems, and frustrate visitors trying to find their way into the building. Inconsistent wording and sign locations within the building add to the confusion. A hodgepodge of sign types and materials impairs legibility and detracts from the overall appearance of the facility.
From a management perspective, replacement and maintenance of signs becomes a task of "reinventing the wheel" each time a new need is identified or a code violation is discovered, which often leads to unsatisfactory solutions.
While it is ideal for a facility to implement a signage system during new construction, the issues involved in the development process are also important to consider if a facility is undergoing renovation or is simply in need of new signs.
INTEGRATING GRAPHICS AND ARCHITECTURE
Sports and recreation facilities tend to be graphics intensive because of the wide variety of activities that occur under their roofs, as well as the sheer number and diversity of users they serve. Graphics help meet several objectives for these facilities, from crowd control to image creation.
Comprehensive signage planning allows the architectural and graphic themes of the facility to be reinforced and accentuated by the signage through the use of similar colors, materials and unusual details.
Integration of sign graphics with the architecture can result in a need for fewer signs. For example, in the Paul E. Tsongas Arena in Lowell, Mass., columns around the concourse are painted the sign color, and seating section numbers are applied to them; the columns thus serve both a wayfinding function and as architectural elements.
Collaborating with an architect allows for a more detailed signage budget, which aids contractors in preparing realistic bids. A single line item, "Signs," can lead to underestimating the extent and cost of the intended signage program. By developing a preliminary list of sign types and quantities required early on in the project, a more accurate estimate of cost can be developed.
SIGN SYSTEM ELEMENTS
Most sports and recreation facilities require the following sign types to satisfy a variety of needs.
• Directional: Wayfinding throughout the facility, including exterior parking and pathways. Wayfinding signs are critical to effective crowd control, guiding patrons to and from parking lots, outer gates and event or activity areas. Information must be appropriately sized and readily visible. Signs should be located above head height and within lines of sight along concourses, as well as at major decision-making points.
• Code-required: Accessible entrances, emergency egress, areas of refuge, fire equipment. Graphics, in tandem with architectural elements, can create visual landmarks that help patrons orient themselves toward entry and egress points. Exit signage in particular must be highly visible.
• Directory: Listing of facility spaces and locations. An easy-to-use facility directory placed at key entry points will minimize patron frustration and help keep the public from wandering into private spaces.
• Identification: Entrances, spaces, rooms, seats, gates. Environmental graphics, integrated with architecture, should make food service and rest room locations "pop" from the background, to be easily found even in a crowd. Non-public areas, on the other hand, should blend inconspicuously into the background.
• Informational: Hours of operation, rules and regulations. Regulations and procedures must be prominent and clearly spelled out. People need to be reminded to return equipment, wear sneakers, keep doors shut, keep out of restricted areas, not smoke, and even not spit! Some areas, such as pools and fitness centers, require activity-specific safety and regulatory information. Signage in these areas should have a consistent look and a tone that imparts a strong sense of official policy.
• Events: Changeable signs and bulletin boards. Providing enclosed and lockable bulletin boards where event information can be posted will help limit the visual clutter of tacked-up notices.
• Donors: Name of facility, donated rooms, areas and equipment. A consistent approach and look to donor identification will make future acknowledgments easy to implement and enhance the sense of quality in the facility. It will also assure potential donors that their generosity will be appropriately recognized.
• Special: Food service identification, team logos, advertising panels, banners. Graphics can generate visual excitement in a sports facility, creating a lively environment for people who have come to the facility to be active - to cheer on their team, get a good workout or simply have fun.
Many of these signage details, such as location and readability, are included in the same building codes that are applied to other aspects of a facility. Regulations for signage can be found in guidelines and codes set forth by the BOCA/UBC/SBC Model Codes, the National Fire Protection Association (NFPA), the American National Standards Institute (ANSI), the Occupational Safety and Health Administration (OSHA) and the Americans with Disabilities Act (ADA).
Local fire marshals and building inspectors may impose additional requirements based on experience and conditions particular to a facility. Many of the items specified in these guidelines and codes are required in order for a building to be issued a certificate of occupancy. The signage must address all these requirements in a manner consistent with the rest of the system, yet remain in full compliance with the codes.
PLANNING THE PROGRAM
Gauging the need for a signage program in an existing facility is simple. Do people constantly ask for directions? Do crowds move inefficiently? Are existing signs old and ugly, handwritten or laserprinted on paper or cardboard and taped randomly on walls? Are existing signs not in compliance with code and access requirements? Any of these are a clear indication that the facility is in dire need of new signage.
A signage program can be developed by working directly with a sign products vendor, or by engaging a sign planning and design consultant.
Working directly with a sign vendor/contractor may seem more cost-effective, because the cost of planning the program can be rolled into fabrication costs. But consider that a sign vendor's business is making signs, and the more signs that are specified, the better it is for his or her business. While sign vendors may have designers and planners on staff, typically they are versed only in that company's products, and have little interest or motivation to suggest another supplier's products, even though other products might be more cost effective, better designed or more appropriate for the project.
A professional design consultant, on the other hand, has no stake in a particular product or approach and can evaluate the options of different sign systems, offering an impartial appraisal of sign needs. Since there is no conflict of interest, signs will not be located or specified unless they are deemed truly necessary.
Another benefit of a signage design consultant is the potential for creativity. Beyond simply providing information, signage increasingly is being called upon to enliven space. Through "graphitecture" - large-scale graphics, color accents, tile patterns and special lighting and neon integrated with the architecture - a facility can be designed to evoke energy, activity and school spirit. A sign consultant has the special ability to work across the disciplines of architecture, interior design and graphic design to create a memorable environment.
The consultant's initial programming meeting with the facility manager or building owner focuses on the big picture - schedule, scope, budget and design goals. Floor plans are reviewed and locations where signage is needed are pinpointed. The major focus at this stage is visitor circulation and wayfinding, which includes identifying desired routes, pinpointing locations where people will need direction, and preparing a sign plan and message schedule showing the location and message content of every proposed sign. The owner needs to review this plan carefully and provide necessary corrections.
During the programming phase, it is essential for the owner to designate a primary contact to work with the consultant. The facility manager may assemble a core group of staff to serve this function, or may designate a "sign liaison" who will interface with key departments and represent them at meetings. Signage issues can be deceptively time consuming and need to be recognized early on as an important action item. Representing sports directors, local city officials, students, food service personnel, ticketing office staff, teams and coaches, and donors and facility users, the liaison acts as the client contact who ensures that issues are being considered in an organized manner.
In the schematic design phase, a preliminary sign hierarchy is developed that outlines in sketch form every type of sign that will be required. The planner then presents the proposed design of the signage system (including suggested materials, colors, placement and graphics), which is based on the approved sign hierarchy, and also provides a preliminary budget based on estimates from different sign manufacturers. Mock-ups and computer-generated color elevations can then be used to illustrate context and scale, and to demonstrate how the signage program is integrated within the building design palette.
Once the design is selected, client-approved messages and the sign location plan are documented. The signage system can then be competitively bid or issued to a qualified sign vendor for construction. If the owner chooses, sign drawings and specifications can be organized into a stand-alone sign manual as part of the sign consultant's services. Facility managers can then refer to this manual for maintenance, replacement information, expansion of the system over the long term or as a basis for a master signage program.
Upon bid award, the selected contractor constructs and installs the signage system. Normally, the consultant assists the owner in this phase by reviewing samples and shop drawing submissions, attending pre-construction meetings and installation reviews and assisting in troubleshooting as necessary.
Prior to the contractor receiving final payment for the work, a post-installation walk-through should be conducted and a final list of deficiencies or work yet to be finished created. This documents the completeness of the project and points out areas that have not been installed according to specifications.
CHANGING TECHNOLOGY
Similar to other building systems, the signage program will need periodic update and repair. It is important to determine the desired level of in-house flexibility an owner may wish to have in the early schematic phase of the sign project to ensure that the signage system has built-in maintainability. New signs, updates and repairs should fit seamlessly within the original design, whether provided by a sign contractor or generated in-house.
Desktop computers can now be linked to desktop cutters, engravers and laser printers, giving the facility manager a variety of options for the inhouse production of additional signs and maintenance of the system at a reasonable cost. From a typical PC, you can precisely cut vinyl letters, print in color on weather-resistant Lexan, produce high-quality engraving, laser-print attractive sign inserts and order new signs with installed software.
It is also possible to generate attractive and durable sign graphics from previously "non-glamorous" materials such as engraving stock, vinyl and expanded high-density foam. These materials are relatively low in cost and have the advantage of being easily fabricated. Computer-driven CAD/CAM cutters used on these materials have improved quality and reduced turnaround times over earlier systems.
At the same time, in an effort to meet ADA requirements, sign companies are still grappling with the best method to produce low-cost, durable, environmentally safe raised-letter and Braille signage systems.
THE COST
It is important to set a realistic budget for a sign program that takes into account not only the initial planning fees, fabrication and installation, but also the estimated cost to maintain the system.
Typically, signage design and planning fees are 5 to 10 percent of the total architect's fees (excluding other consultants). The construction cost for the signs is usually 7/10ths of 1 percent to 2 percent of the overall construction budget. Recent athletic facility signage programs have had design fees in the range of $25,000 to $50,000, with total sign construction costs ranging from $60,000 to $120,000.
The cost of a sign program can vary widely depending on facility size, complexity and choice of materials. A smaller facility may choose high-end materials, while a large facility with a budget stretched to the limit may need to compromise.
No matter what the budget, however, durable and vandal-resistant signage is recommended. Investing in impact-, scratch- and moisture-resistant materials will help ensure that the signage lasts as long as the facility itself.













