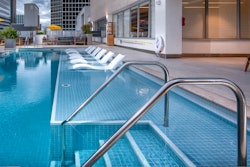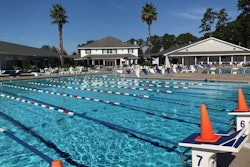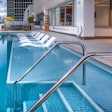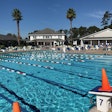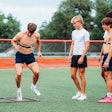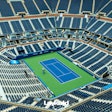SOURCE: DLR Group
DLR Group’s design creates one-of-a-kind facility for Wyoming student-athletes
(DLR GROUP – September 19, 2018) ― Situated at 7,220 feet above sea level, the new Mick and Susie McMurry High Altitude Performance Center (HAPC) at the University of Wyoming is literally a step above the rest. DLR Group, along with local partner Pappas & Pappas Architects, designed the facility to boost student-athletes who train at a high altitude to achieve peak performance levels.
Located at the north end zone of War Memorial Stadium, the HAPC officially opened in time for the 2018 football season. The project includes a 47,000 SF renovation to the existing Curtis and Marian Rochelle Athletics Center, and a 71,000 SF addition to accommodate the HAPC. Both spaces now operate as a single facility, serving more than 400 student-athletes in all of the University’s men’s and women’s intercollegiate programs.
“DLR Group’s design celebrates the history and tradition of Cowboy athletics by creating strategic moments of inspirational mantras that reflect the toughness and work ethic Wyoming student-athletes have always been known for,” said DLR Group designer Greg Garlock, AIA. “This unique facility features advanced spaces, tools, and technology to elevate all Cowboy and Cowgirl programs. Every component – from academics, nutrition, strength and conditioning, to recovery, sports medicine, and rehabilitation – positions Wyoming programs to regularly compete for championships within the Mountain West conference and to be successful against the highest caliber Division I opponents.”
A key component of the facility is an impressive 12,000 SF strength and conditioning area that overlooks Jonah Field and is designed specifically for football training. Its prominent placement on the ground level offers live and TV audiences a glimpse into the heart of Wyoming football through expansive windows that show off the tools used to create “Cowboy tough” athletes. Other amenities on this level include an Olympic sport weight-training space, football locker room, and a player lounge. The expanded and updated Sports Medicine area is accessible by all student-athletes to treat injuries and keep their bodies in peak physical condition. In preparation for competitions closer to sea level, the center also features a chamber that simulates conditions at lower altitudes.
A new academic center on the second level houses counselors, tutoring areas, and a computer lab to provide effective study spaces for student-athletes. In addition, a new, modern training table focuses on nutrition for team meals, as well as casual and small group dining. The front of this space overlooks Jonah Field and provides the University with new and improved game-day hospitality and revenue-generating opportunities. This level also includes renovated football coaching offices and meeting rooms that emphasize adjacencies and streamline movement in order to maximize the efficiency of a student-athlete’s day. In addition, a theater-style team meeting room spans the first and second floors, creating a customized learning environment for the entire football squad and other teams that need a top-of-class gathering area to review film and discuss strategy.
About DLR Group
DLR Group is an integrated design firm delivering architecture, engineering, interiors, planning, and building optimization for new construction, renovation, and adaptive reuse. Our promise is to elevate the human experience through design. This promise inspires sustainable design for a diverse group of public and private sector clients; local communities; and our planet. DLR Group is 100 percent employee-owned and fully supports the initiatives and goals of the 2030 Challenge and is an initial signatory to the China Accord and the AIA 2030 Commitment.
Our view of the world.















