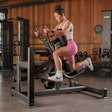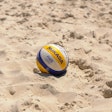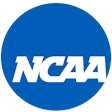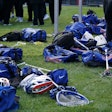Before there was LEED, there was "sustainable design." Some architects preached it, some paid it lip service, but most everybody maintained that they practiced it to some degree ...
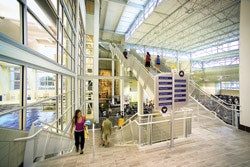
Before there was LEED, there was "sustainable design." Some architects preached it, some paid it lip service, but most everybody maintained that they practiced it to some degree. As with "universal design" (the design philosophy that sprung forth from the same fertile field that produced the Americans with Disabilities Act), architects believed it was all a part of what they called, simply, "good design."
Daylighting and ramps are, indeed, good design - respectively, they save building owners money by conserving energy and allow access to people with disabilities. So is centrally locating a generously sized grand staircase that encourages able-bodied people to walk rather than ride an elevator - it could be one of the key weapons in the battle against obesity.
That's "active design," and all it needs now is an entry into common design discourse. And, perhaps, a route out of Manhattan.
You see, the primary preacher for active design is the New York chapter of the American Institute of Architects. AIANY is in its eighth year of producing Fit-City, a one-day workshop ("Fit-City 8: Promoting Physical Activity through Design" is scheduled for June 24), and is credited with leading the development of the Active Design Guidelines (2010), which was born of a partnership between the New York City departments of design and construction, health and mental hygiene, transportation, and city planning, and its Office of Management and Budget. (The city's department of parks and recreation was just one of the many city agencies to contribute to the guidelines.) Following that, AIANY helped establish the Center for Active Design in order to "foster implementation of active design strategies among public and private sector design, planning, policy and real estate professionals," according to its website. Last year, it took Fit-City national for the first time - as Fit-Nation - with the goal being to broaden that exhibition to include more active design case studies from around the country.
Can a catchy-acronymed certification be far behind?
"We're thinking that active design can function in the same way as LEED," says Rick Bell, AIANY's executive director. "The ideas have resonance; they're commonsense, and they just need to be framed in a way that makes sense."
Because athletic, recreation and fitness program providers are in the business of encouraging activity, they might think that active design principles are already built into their facilities. That is probably true of most newer facilities. Modern recreation centers tend to use a lot of glass to showcase activity spaces, be built around "streetscapes" that encourage pedestrian activity, and incorporate particular components - such as climbing walls - directly into main circulation spaces. Larger multipurpose centers, especially at colleges and universities, are built to link to campus circulation routes (ample bicycle racks, which coincidentally earn new facility owners LEED credits, are nearly always specified).
And yet, many active design elements fall by the wayside because of budgetary constraints and code issues, among other factors. In many municipal recreation centers, for example, generous circulation spaces would be considered an unnecessary expense when community members are clamoring for bigger program spaces (a second gymnasium, a leisure pool, more fitness equipment). Competing interests can scuttle other active design elements - for instance, the health club placed on the second floor of a shopping mall because retail stores pay top dollar for prime first-floor real estate, leading to the embarrassing sight of an escalator taking exercisers to their stair climbers and group-exercise classes. Or, to cite a more common visual disconnect, administrative suites are sometimes given short design shrift, leading to sedentary behavior by health club employees. "How ironic if the workers at a fitness center sit in front of a computer or on the telephone eight hours a day and never get out on the floor," Bell says.
Jack Gordon, principal with Jack L. Gordon Architects of New York (the firm's sports and entertainment projects include several recreation centers, as well as a number of field complexes and spectator facilities), says everything depends on the client. "Some clients want to maximize their return on dollars, while some are cognizant of the fact that if you give a quality of life to the people that use the space, that'll pay you back," Gordon says. "If you have an enlightened client, then it's easy to do."
As written, the guidelines make it seem easier than it is, since nearly all the details are left to the designers themselves (see "Active Attention," below). A few also appear contradictory - or, at least, ask designers to fudge between conflicting goals. For example: "Reduce the emphasis on a building's elevators and escalators to promote everyday use of stairs among people who can use the stairs, while supporting accessibility for all building occupants." As a supporting strategy, the guidelines suggest that designers "locate elevators out of direct view from the building's entrance" and "provide clear signage directing individuals with disabilities to accessible elevators." Comments Stefanie Greenfield, an associate principal with Cambridge Seven Associates Inc. of Cambridge, Mass., "What you're describing sounds like a recipe for bad wayfinding."
Specialists in the design of multipurpose recreation facilities should have the easiest time of all, since they already utilize most if not all of these strategies. Jim Kalvelage of Opsis Architecture in Portland, Ore., a designer with 30 years of experience with higher education, civic and community-based buildings, admits he hasn't seen the actual term "active design" used anywhere, but adds, "Some of it we do naturally - it's kind of how we think about stuff. I can think of a lot of great examples of what it means in terms of the interconnection of indoor and outdoor space, or the design of stairs that make you want to go up the stairs instead of taking the elevator. One of the very first recreation centers I worked on was a two-story building on a sloping topography, so it used a ramp to move between floors so that people were actually interacting with the building instead of coming down an elevator."
Beyond showing how long such approaches have been utilized, that particular project demonstrates that "there's a lot of overlap with some of these newly coined design philosophies," as Kalvelage says. The guidelines themselves devote an entire chapter to the "synergies between active design with sustainable and universal design initiatives such as LEED and PlaNYC," the latter a reference to the effort begun in New York City in 2007 that sought to prepare the city for one million new residents and enhance the quality of life for all citizens ("parks and public spaces" were one of the 10 targeted areas of interest). In these circumstances, recreation facility architects primarily face a shift in stated purpose, rather than the end product. These public-building specialists haven't put their focus on "human health" when designing large atriums or grand stairways, as Greenfield points out, but the atriums and stairs nonetheless are there, with "community building" having been the reason for their inclusion.
Still, the guidelines suggest areas where wholesale changes might occur. For example, the administrative suite might be broken up into separate areas of a recreation center, requiring employees to move through the building to perform different tasks. Offers Bell, "Maybe architects need to think creatively about mixed-use facilities where there aren't such rigid separations of use."
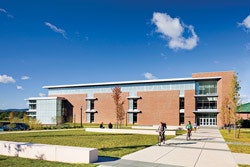
Active design primarily targets workplaces. So, at first, did sustainable design, the reason being that office spaces are where a) people spend most of their days, and b) changes to the built environment could have the broadest impact. Could active design have the same impact?
"LEED is successful not just because of the cultural shift, which is all very positive, but because it makes economic sense," Bell notes. "LEED would not have attained the acceptance it has if it didn't also participate in saving people money on energy costs."
Bell believes that active design could benefit employers to the same degree that green strategies have, but concedes it's a harder sell, since its connection to a company's bottom line is less immediately apparent. To be sure, many people see the incremental benefits of synergistic changes. The owner of a building that serves the needs of thousands of visitors a day, whether a workplace or a public recreation building, spends time thinking about how operational costs can be reduced. Just as placing stickers on hand towel cabinets (as in the "These Come From Trees" guerilla marketing campaign) are said to reduce paper waste in restrooms, placing signs encouraging stair use can help reduce the operational cost of an elevator.
The loftier argument - there are larger and more important societal costs that active design can help bring down - ought to be more persuasive, Bell says.
"When you look at things like the CDC obesity statistics, it's a real eye-opener," he says. "LEED is about reducing energy costs as well as all sorts of other good things, so maybe active design is about reducing healthcare costs."
Employers in the United States, who bear most of the cost of health care, have long embraced strategic investments associated with cost reductions, including in-house fitness centers and defrayed health club memberships. The most forward thinking see multiple benefits accruing to them beyond controlling costs - attracting and retaining workers who fit the low-cost mold, boosting productivity. Bell recalls a boxing ring in the midst of workspace at a Tel Aviv brokerage house, and an old photograph showing a punching bag hanging above drafting tables at an architectural office, the better to keep traders aggressive and architects' minds sharp. "You'd think it was kind of incredible that they would give up space for something that had nothing to do with what those workers do all day," Bell says, "until you think, 'they're the most sedentary of all work forces.' Getting them moving would increase their health and productivity."
Owners of activity spaces, and the architects who design those spaces, are clearly the next most logical stewards of active design, given the synergy of message. Bell thinks it's also logical to assume that the best strategies will come from them, rather than from advocacy groups like his that are currently leading the charge. A USA Today story on active design from last October noted that AIANY was "mentoring 14 other cities" through Fit-Nation, but Bell takes issue with the article's wording. "I don't think I've used the term 'mentor'; I'd rather use something more pluralistic like 'learn from each other,' because we don't have all the answers," he says. "I give others all the credit for the instigation of the connection between public health and the built environment."
Active Attention
While AIANY's Active Design Guidelines includes case studies that pictorially show exactly how enlightened architects have met the active design needs of their more enlightened clients, the guidelines themselves are extremely straightforward and spell out only the areas where attention ought to be paid. Here is an edited sampling of some of the recommended measures of special significance to athletic, recreation and fitness facility owners:
Outdoor Spaces
• Improve access to parks, open spaces and recreational facilities, and design these spaces to maximize their active use where appropriate.
• In the design of parks and open spaces, provide facilities like paths, running tracks, playgrounds, sports courts and drinking fountains. People are more active in parks that include facilities for basketball and racquet sports; incorporating such active recreational areas is therefore essential.
• Create plazas that are easily accessible to pedestrians and bicyclists, and where space allows, design them to support recreational activities.
• Facilitate bicycling for recreation and transportation by developing continuous bicycle networks and incorporating infrastructure like safe indoor and outdoor bicycle parking.
• Locate new projects near existing public and private recreational facilities, and encourage development of new facilities, including indoor activity spaces.
• Co-locate physical activity spaces for children and parents or guardians to simultaneously promote physical activity in different age groups.
• When designing playgrounds, include ground markings indicating dedicated areas for sports and multiple use.
• Provide lights on sidewalks and active play areas to extend opportunities for physical activity into the evening.
• In the design of parks and playgrounds, create a variety of climate environments to facilitate activity in different seasons and weather conditions. For example, include sunny, wind-protected areas for use in the winter and shaded zones for use in the summer.
Building Design
• Increase stair use among the able-bodied by providing a conveniently located stair (preferably near the building's entrance) for everyday use, posting motivational signage to encourage stair use, and designing visible, appealing and comfortable stairs.
• Include grand staircases and open interconnecting stairs where feasible, [and] integrate stairs with the principal areas of orientation and travel within the building.
• Provide stairs that can accommodate the needs of different users; make stairs wide enough to accommodate travel in groups and in two directions.
• Provide staircases with visually appealing interior finishes, including unique elements such as balustrades, handrails and landings; create continuity between stairs and their adjoining spaces through the consistent expression and quality of wall and floor finishes, including those applied to stairs and risers.
• Locate building functions to encourage brief bouts of walking to shared spaces [and] provide appealing, supportive walking routes within buildings.
• Provide facilities that support exercise such as centrally visible physical activity spaces, locker rooms, secure bicycle storage and drinking fountains.
• To address issues such as parents' need for childcare while they exercise, consider design strategies that allow children and adults to exercise at the same time. For example, locate play areas with a surrounding walking track or adjacent to an adult exercise space.
• Design spaces and activities to encourage more personal communication between people within the building and less sedentary, electronic communication; provide spaces where people can gather and engage in productive, pleasant and safe social interaction.
• Design building exteriors and massing that contribute to a pedestrian-friendly urban environment and that include maximum variety and transparency; canopies and awnings can encourage walking by providing shade from the sun and shelter from inclement weather, while adding visual interest to the street.
• Design building massing to enhance nearby parks, plazas and open spaces; minimize the building's potential to cast shadows or to create wind conditions that will adversely affect adjacent outdoor spaces.
- A.C.
























