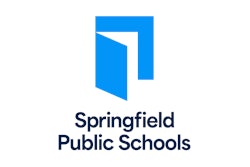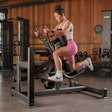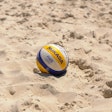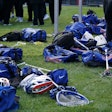The University of Wisconsin released new renderings for upcoming renovations coming to Camp Randall Stadium. The new images reveal premium seating and club spaces near the football stadium’s south end zone. The project will feature field-level loge boxes and terrace space, rows of seating with drink rails, a standing area with an entry to a concourse and more. The renovation, expected to begin construction after the conclusion of the 2020 football season, will reduce the facility’s seating capacity from 80,321. — Madison.com
Renderings included in an informational presentation Wednesday aren't the final design of what Camp Randall Stadium's south end zone renovation will look like, but the #Badgers are getting closer. See them here:https://t.co/zIwqQ7xaoo
— Todd Milewski (@ToddMilewski) December 12, 2019
The Colorado Springs city council approved plans this week for a 3,400-seat arena for Colorado College. The Robson Arena will host the men’s hockey team and host other events throughout the calendar year. Development plans also call for an additional parking structure. Groundbreaking is scheduled for February, and project completion is slated for summer of 2021. — The Gazette
The Colorado Springs City Council just approved the Robson Arena project by a unanimous 7-0 vote. Enjoy updated renderings of the new arena that will allow the CC Tiger hockey team to play its games on campus for the first time in program history beginning in the 2021-22 season. pic.twitter.com/eweQgwNDkW
— CC Hockey (@CC_Hockey1) December 10, 2019
Southern Illinois University-Edwardsville celebrated the grand opening of its Harry Gallatin SIUE Golf Practice Facility with a ribbon-cutting ceremony this week. The 1,840-square-foot facility has amenities such as indoor hitting bays, a simulator room, an indoor putting surface and the ability to hit out into a redeveloped driving range. The $500,000 project was funded by donations. — SIUECougars.com
What a great ribbon cutting of the Harry Gallatin SIUE Practice Facility today! A lot of hard work went into making this a reality by so many people. Thank you to everyone that helped with this project! #siuegolf pic.twitter.com/KC0GyCAtQN
— Derrick Brown (@SIUEGolf) December 10, 2019
Georgia Tech announced that it had received a donation from Steve and Judy Zelnak which will help to fund a renovation of O’Keefe Gymnasium, home to the school’s volleyball program. While still in the planning stages, details of the project include an enhanced entry, the possibility of increasing seating capacity, premium seating, and a complete renovation of the team locker room. In addition, state-of-the-art amenities will be incorporated for student-athlete development and recovery. Renderings and a construction timeline are yet to be determined. — RamblinWreck.com
South Maui Community Park Gymnasium in Hawaii opened with a blessing this week. The $21 million, 31,858-square-foot project has bleacher seating for 718 with secondary court seating for 322. The facility has a wireless sound and PA system, with basketball courts lined for both high school and NCAA competition. It also features offices for parks staff, meeting rooms, and a concessions area. Additionally, the facility can double as a hurricane shelter. — MauiNews.com





































