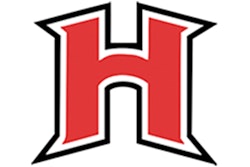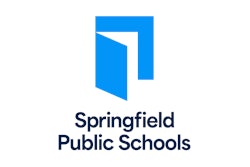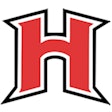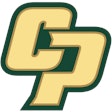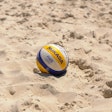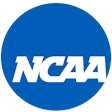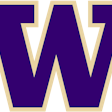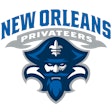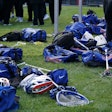Auburn University last week revealed renderings and blueprints for its Football Performance Center. The design, provided by Goodwyn, Mills and Cawood, includes an indoor practice facility with connecting outdoor fields, a new locker room, a team meeting room, weight rooms, hydrotherapy pools, a multipurpose kitchen, lounge space, recruiting lounges, a barber shop, multiple recording studios, and a flight simulator. The $60 million project is open for bids. — 247sports.com
Official renderings for #Auburn's new Football Performance Center include indoor and outdoor fields, team meeting auditorium, weight rooms and hydrotherapy pools, a barber shop and a lounge area straight out of Star Wars https://t.co/bkZFHOZbuv pic.twitter.com/xOi3d3Ke6o
— Nathan King (@byNathanKing) January 8, 2021
Rodgers (Ark.) High School opened new athletic facilities last week, including a new basketball gym, locker rooms, a wrestling practice facility, a weight room and a rock climbing wall. The boys’ and girls’ basketball teams had a chance to play in the new gym for the first time last week. — 4029tv.com
South Carolina State recently broke ground on a project that will upgrade the turf at Oliver C. Dawson Stadium. The school will resurface Willie Jeffries Field, and is expected to complete the work in early February ahead of kickoff for the team’s spring football season. Shaw Sports Turf will replace the current playing surface, which had been installed prior to the 2006 season. — SCSUAthletics.com
GROUNDBREAKING CEREMONY ANNOUNCES UPGRADE TO SC STATE’S WILLIE JEFFRIES FIELD https://t.co/eZaLDUvzCE
— SC State Athletics (@SCStateAthletic) January 6, 2021




















