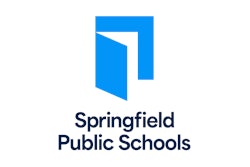![[Rendering courtesy of MSA Sport and Xavier University]](https://img.athleticbusiness.com/files/base/abmedia/all/image/2021/04/ab.fp621_feat.png?auto=format%2Ccompress&q=70&w=400)
Breaking Ground
Xavier University recently held a ceremonial groundbreaking for the Klekamp Family Training Center. The $10 million facility will be attached to the existing Cintas Center, and feature a second practice gym for the school's basketball and volleyball programs, enhancing scheduling flexibility. The project will also feature additional spaces for conditioning. Xavier plans to complete the project by summer of 2022.
The University of Northern Colorado broke ground this spring on its Sports Performance Center. The 10,000-square-foot facility, sited near the football practice fields, will feature new equipment, a nutrition center and offices for strength and conditioning coaches. The facility is expected to be completed by this fall.
First Pitch
Centre College in Danville, Ky., announced plans for a $50 million, 135,000-square-foot athletics and wellness center. Designed in partnership with MSA Sport, the facility will serve the entire campus community with amenities including a 10-lane, 50-meter pool, a six-lane, 200-meter indoor track, a 6,000-square-foot strength and wellness center, locker rooms, a nutrition center and more.
The University of Connecticut recently received approval to begin working with design, architecture and construction firms for a new on-campus hockey arena. Plans call for a 2,600-seat venue, located adjacent to the Freitas Ice Arena. The arena will serve both the men's and women's hockey programs, providing training and support facilities for each. Team lounges, dry locker room areas, visitors' locker rooms, training space, hydrotherapy pools, a strength and conditioning room and coaches' offices are all included in the project, which is expected to open by fall 2022.
Grand Openings
![[Photo Courtesy of Populous]](https://img.athleticbusiness.com/files/base/abmedia/all/image/2021/04/ab.fp621a.png?auto=format%2Ccompress&fit=max&q=70&w=400) [Photo Courtesy of Populous]
[Photo Courtesy of Populous]
FC Cincinnati announced the completion of TQL Stadium in downtown Cincinnati. Designed by Populous, the 26,000-seat, soccer-specific stadium is the largest in MLS, with a 300,000-square-foot canopy that protects fans from the elements. The exterior features a stunning LED video display system that plays off of 500 vertically oriented aluminum fins.
Oregon State University recently celebrated the grand opening of its $7.15 million, 20,000-square-foot OSU Gymnastics Practice Facility. The project greatly expands studio space and includes a 2,000-square-foot team area, new training equipment, a lobby with spectator seating, fully integrated audio/visual systems, on-floor instructional screens, plunge pools, team meeting rooms, office space, a locker room and on-site physical therapy resources.
The city of Farmington Hills, Mich., recently opened The Hawk, a new 245,000-square-foot community center. The facility, located in the former Harrison High School, features a fitness center, a gymnasium, a dance studio, multisport courts and an aquatic center complete with a water slide, lazy river and zipline.
This article originally appeared in the June 2021 issue of Athletic Business with the title "Forward Progress." Athletic Business is a free magazine for professionals in the athletic, fitness and recreation industry. Click here to subscribe.





































