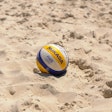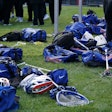![[Photos courtesy of St. Edwards University]](https://img.athleticbusiness.com/files/base/abmedia/all/image/2021/06/ab.nirsa621_feat.png?auto=format%2Ccompress&q=70&w=400)
In student surveys at St. Edward's University in Austin, Texas, 24/7 interconnectivity emerged as one of the top barriers to improving wellbeing. Lack of sleep is another.
"Based on that, we made the decision that our new Recreation and Athletic Center expansion project would include a tech-free wellness lounge with sleep pods, rather than just another physical fitness space," says Andy Lemons, the university's senior director of recreation and wellness.
The expansion, which renovated and seamlessly merged a 56,000-square-foot facility that opened in 1986 with 14,000 square feet of new construction, features a 600-square-foot lounge in which personal devices are prohibited. Complete with a tea station, nap pod, meditation pillows, a couch and various reading materials, the lounge is intended as a place for students to unwind, decompress and cut back on their screen time.
"That's a hard sell, right?" Lemons says. "We were spending millions of dollars, and the architect and project manager were saying, 'You just want to build a place for people to sleep?' I said, 'Yeah, we do.' If students don't live on campus and they're here between classes, let's give them a pod to sneak in a power nap. That was a shift from people's assumptions about what a traditional recreation center should be."

Less is more
The St. Edward's lounge is just one example of how the rec center of today has been — and perhaps has to be — reimagined.
Lemons also allowed Specht Architects, the project's architect based in Austin, to talk him out of opting for a "more is better" approach when it came to group exercise space and storage — a mindset he'd developed since arriving at St. Edward's in 2009. The result is the visual highlight of the entire facility: A 1,100-square-foot fitness studio on the third floor located directly above the center's entrance. It boasts floor-to-ceiling windows with stunning views into the heart of the 3,600-student campus.
"Now, when students walk up the stairs, the activity and visuals they see draw them in," Lemons says. "It was a lesson for me in that aesthetics matter. We found that once we opened a space like that, we were able to do programs that we would not have had the same amount of success with in a different type of room that was less visible."
Unfortunately, two months to the day after the Recreation and Athletic Center celebrated its grand opening on Jan. 13, 2020, it shut down due to the coronavirus pandemic. But the building — which received a 2021 NIRSA Outstanding Facilities Award — serves as an example of how campus recreation centers were changing prior to the pandemic, and how they might continue to evolve moving forward.
"We're always looking to do something new in campus recreation," says Erik Kocher, a principal at Hastings+Chivetta Architects in St. Louis, which has overseen the design of more than 225 campus recreation centers over the past three decades. He cites a permanent outdoor fenced-in recreation and fitness area at Florida Gulf Coast University, as well as Dixie State Univerity's rooftop activity space featuring a running track plus basketball and pickleball courts, as two examples of the ways campus recreation facilities are heading in nontraditional directions.
Kocher also notes that the number of campus recreation projects has slowed during the pandemic, but he expects to see an increase again as more colleges and universities rebound.
Design in the COVID-19 era
The Recreation and Athletic Center at St. Edward's reopened last fall at limited capacity, and Lemons realizes his inviting new facility is more important than ever.
"The pandemic is going to accelerate our need to play a key role in students' mental health," he says. "I think our facilities need to be designed with more focus on the importance of wellbeing. How do we position ourselves on campus, through our facility designs and programs, as not just rec people but as key contributors to the campus community's mental health?"
From a design perspective, COVID-19 undoubtedly will leave a lasting impression. "It will be part of the standard conversation when we begin designing the next generation of rec centers," Kocher says. "We might design for new mechanical systems with better filters when operating under normal circumstances, but they also could include a booster system that helps a facility pump more fresh air in the event of another pandemic. Things like that will absolutely be considered. They will cost more, but in the big scheme of things, they probably won't cost that much more."
Kocher and Hastings+Chivetta senior vice president Steve DeHekker gave an online presentation at the virtual 2020 NIRSA Recreation Facilities Online Series presented by Mondo in December about how COVID-19 could impact recreation center design in the future. They broke potential changes into three categories:
• Minor changes: Examples include application of antiviral braille signage, greater use of HEPA filters and not installing doors on restrooms and locker rooms.
• Moderate changes: Examples include increased air filtration and installation of operable windows, planning for wider stairs and corridors, use of automated entry doors, installation of antimicrobial surfaces and touch-free locker room and restroom fixtures, and implementation of temperature-testing thermal-imaging equipment at all entries and autonomous food and drink facilities.
• Major changes: These would not only include larger air handlers with higher-capacity ductwork but also take into consideration the size of major spaces. Kocher and DeHekker recommend new fitness centers be designed to accommodate 1.75 square feet of space per member of the campus population (rather than the standard 1 square foot), meaning a campus with 10,000 students should consider a 17,500-square-foot fitness center. They also recommend multipurpose rooms that now accommodate 50 square feet per person and classrooms that accommodate 20 square feet per user.
In the end, the changing face of campus recreation facilities will need to reflect not only the challenges necessitated by the pandemic, but also students who don't realize the full extent of the role such facilities can play in their lives.
"Who is the person who really needs our services? Is it the one who already knows how to use those services, or is it the student who looks at us and says, 'I didn't play sports in high school; I can't do anything in this place'w?" Lemons asks. "How do our facility designs create a space where those students feel included and welcome? What we do and the services we provide in the buildings we build are literally saving people's lives. And we need to own that — not shy away from it and say, 'Oh, we're just one of the keys to help students succeed.' No. No, we're not. I think we're the door."
This article originally appeared in the June 2021 issue of Athletic Business with the title "Be prepared for the changing face of campus recreation centers ." Athletic Business is a free magazine for professionals in the athletic, fitness and recreation industry. Click here to subscribe.





































