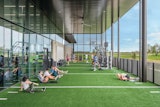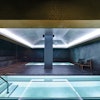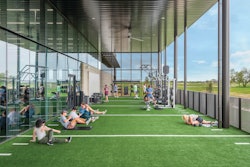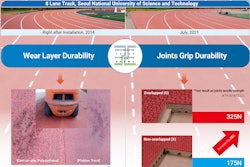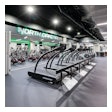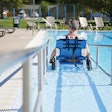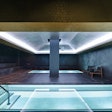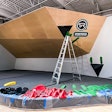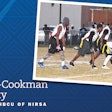Properly planned food-concessions spaces can help recreation center operators avoid a severe case of heartburn
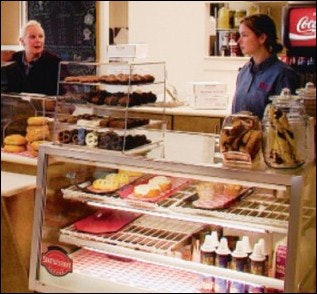
One of the smallest pieces of real estate in any major university or municipal recreation center is the space used by the food-service operation. Though small in size, it is great in stature. Whether a simple countertop operation that dispenses light snacks or the food-preparation area for a municipal recreation center's banquet rooms, it has the potential to serve what will become the social hub of many buildings. However, if poorly planned, it can create a severe case of indigestion for your staff and, most important, your customers.
The most successful and cost-effective food service operations are those that are planned early in the design process. Making decisions early regarding the nature and scope of food in a facility will minimize angst and reduce the chances of expensive change orders either during construction or major renovations, or even after occupancy.
One of the most important steps in the design process is the first: determining the scope of your food operation. Your food operation can range from simple vending to a full-service kitchen. Do french fries have a place in your mission? Does catering have a role in your program? Will you try to appeal to a wide range of tastes, offering (for example) low- or no-fat menus, or will you be sticking to the basics?
There are significant ramifications for building systems depending on the approach taken. If, for example, you are thinking of grilling hamburgers, it will be necessary to provide a commercial fume vent, possibly a supplemental building ventilation unit to replace the air being evacuated by the vent, food cleaning and preparation equipment, large refrigerators and freezers, and a trained staff. Your local health department will also be involved in the review of the design documents, and will regularly inspect the facility to ensure compliance with current health-code requirements. None of this is negative or troublesome unless it is introduced to the project late in development or during construction, as adding a supplementary ventilation unit could require reinforcing structural steel components already in place - both a costly and a time-consuming task. Ask questions early in the design process and make sure to follow through.
Here are some major issues that, if discussed early, can ensure your food-service experience is a palatable one:
Who Will Serve?
It is common in university communities for food service to be the exclusive responsibility of a single provider. During the planning process, it is imperative that you determine as soon as possible if your food operation will be covered by this exclusive relationship. Begin the dialog with a discussion of your goals for the recreation facility you envision. If your institution's in-house food-service operator is not interested in operating your facility, then it is necessary to find an alternate operator as soon as possible.
There are advantages to both circumstances. In-house food-service operators understand student consumption patterns and they may have established relationships with the staff and administration. Alternate operators can provide novel approaches to your facility's food-concessions operations. A fresh angle or a recognized name can stir interest, increase memberships and boost sales. An often delicate discussion - your institution's in-house food-service operator might not appreciate the competition - this issue should be tackled early in the design process to ensure the best chance of success. It also takes time to develop consensus for the approach, so start early and continue to press for answers. It will be worth the effort.
Capital Cost
Food-service equipment is expensive, which frequently generates a healthy dose of sticker shock. Consequently, a late decision regarding your operation can result in a six-figure upcharge during construction documentation or, worse yet, while under construction. During schematic design, there are many ways to integrate your goals for this part of the facility without losing control of the budget or being forced into a crisis decision-making mode. Certain types of food-service equipment require sophisticated mechanical and electrical services, which in turn trigger extensive health department requirements.
It is paramount that you have a clear understanding of who is paying for what. If you enter into an operating agreement with an outside vendor, decide how much of the cabinetry, signage and equipment are unique to that vendor's operation. This may become the vendor's capital investment in this operation, since it will be of no use to you when or if it comes time to change vendors. Careful consultation of menu versus required equipment with your proposed food service vendor will pay dividends down the road. Remember, the difference between a cheeseburger and a turkey sandwich could be a lot more than extra ketchup on the side.
Location
If you build it, they may not come. It is important to make the food facility as visible as possible. Simply offering food will not guarantee that the operation will be a success. In some cases, the reputation of the operator alone will draw traffic to the concessions area. However, do not expect an abundant amount of traffic just because a brand name is operating within the facility. It is a good idea to make the food operation available from both the free zone and the secure zone of the facility, to increase availability for spontaneous purchases and to minimize the need to travel back and forth through the security point (this can cause undue congestion and confusion at peak operating times). It is also possible to augment the food-service offerings with vending machines. In this case, it will be important to discuss the nature of the vending machine offerings with the primary food operator to eliminate counterproductive duplication. Convenience and competition should be balanced to avoid a future food fight.
Utilities
Early decisions about the nature and scope of your food operation will allow for an orderly coordination of permanent utilities. Underground drain lines, electrical voltage, amperage, plug configurations and mechanical ventilation hoods can be expensive elements to add during construction, since concrete slabs need to be saw-cut, structural steel beams need reinforcement and electrical conduit must be routed to central power panels through spaces that may already be finished. Nothing is more frustrating than realizing that more electrical outlets are needed or drain lines need to be routed differently. Early planning and review can minimize these backward steps. Insist on a review by all the stakeholders of all phases of documentation prior to the start of bidding and construction. You will surely avoid some costly changes.
Handling Money
Like any retail institution, provisions for the secure handling of money must be included in the design of your facility. Data outlets need to be strategically located for the correct placement of cash registers. A secure location for placing money into a safe and to allow for staff changeover will foster smooth and trouble-free days. It is common for campus-issued ID cards to also function as a debit card for many on-campus and some off-campus purchases. This is a popular way for students to have "cash" on hand without the risk of carrying real money. Obviously, this can be a real benefit to the proposed food operator (minimizing the need to handle cash will minimize security risks and make accounting more automated and reliable). However, up-front coordination is necessary to make sure software, hardware and accounting systems are compatible by opening day.
Image
It is important to integrate the look of the food service operation with the overall architectural design of the recreation complex. Early discussion with potential operators about aesthetics will defuse potential conflict later. Remember that if the first vendor doesn't work out for whatever reason, the space allocated to food service will have to be adapted to another vendor's requirements. Extreme vendor theming (or even just a color scheme) can overpower the intended architectural character of your complex. Most vendors have the flexibility to adapt to various site conditions, so it is worth including them in some design discussions about the character and context of the building they will occupy.
Waste Management
Plan for the management of trash, condiments, trays - all of the food-concessions area's moving parts. If food will be served on returnable trays, plan for the management of used trays. Condiments are a chronically messy function, so invest some time to determine the best way to accommodate them. (It's usually a choice between communal stations or single-serving packets.) Anticipation is your best defense against a perpetual eyesore.
Many institutions also have serious recycling initiatives, which require multiple waste containers and convenient places to return reusable items. Equipment for waste disposal and dispensing is a specialty that is constantly evolving, so it may be feasible to purchase off-the-shelf products. However, it may be appropriate to design custom enclosures for some of this equipment to maintain a consistent architectural expression. In these and other areas, it can be beneficial to visit and observe other food facilities on campus or in the community to see what arrangements are successful.
Cleanability
Selection of finishes in a food-service setting is an important decision. Not only will the local health department have a say in what finishes are appropriate, but your own maintenance staff should also have input. Durable, easy-to-clean surfaces are a must in these areas, yet aesthetics need not be sacrificed for cleanability. The range of available materials and color is extensive, from porcelain tile to Formica to Corian. During the design process, your design team should include floor material decisions in the overall concept for your facility. Since the concessions area doubles as a socializing space, it is imperative that it be appealing to the consumer. The space should represent the facility and be warm and inviting. A negative first impression can make people think twice about returning. Remember, also, that a clean and aesthetically pleasing design can enhance the sales environment.
Lighting
Nothing can make food less appetizing than poor lighting. Broad-spectrum lighting such as incandescent or quartz sources will generally enhance the appearance of food. Lighting from point sources such as track lighting can add sparkle and excitement to the food-service environment. People like to know what they are ordering and what they are eating, so it is essential to provide a comfortable level of ambient light in order to read the menu and to distinguish between tofu and ricotta on your plate. It is also important to balance the level of light in the serving area with the light level of adjacent spaces to eliminate potential glare. Ask the electrical engineer on your design team to verify the light levels to ensure a comfortable patron experience.
Aromatics
The sense of smell can be a mixed blessing, and is definitely quite subjective. Many food-service providers depend on the sense of smell to lure patrons to sample their wares. In a recreation center, however, it may not be appropriate to smell popcorn wafting through the cardiovascular-equipment area. When negotiating with potential operators of your food-service area, make sure there are common expectations about aroma control. Ask questions about the proposed mechanical ventilation system to ensure the engineers fully understand the olfactory objectives for the space.
Furniture
Take a cue from the local eateries in your area and make some hard-nosed decisions about furniture. Simple, uncomplicated tables and chairs will serve you best in the long run and make cleaning up a manageable task. With this in mind, there are many interesting furniture shapes, colors and finishes that can enhance the overall ambience of the space without putting your maintenance staff on permanent overtime. Ask for samples to reassure yourself that all surfaces, including fabrics, are easy to wipe down. At peak use periods you will be thankful for the research spent on an appropriate selection. Most architects do not include furniture and equipment selection in their basic services, so it may be advisable to ask for additional services from your architect to assist you if you do not have the in-house resources to tackle this important task.
Every project has its own way of unfolding, and there are inevitably situations that are out of the control of the design team and staff - so don't panic if some of these decisions are deferred. Even so, it is important not to let these items fade from the consciousness of the group. Although much of what has been discussed here seems obvious, planning a food-concessions area that works still requires a strategy.
Food service is an increasingly important element in recreation centers, and can have a major impact on recreation departments' bottom lines and on the overall patron experience. Up-front planning and design will give you the maximum control to ensure the experience - for your customers and for your staff - is positive.









