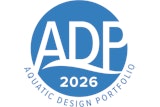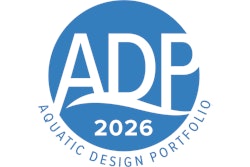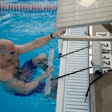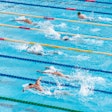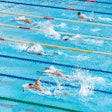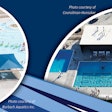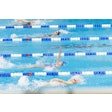Part of the City of Mississauga, Ont.'s community center revitalization initiative, the Clarkson pool expansion extends the existing facility out toward the main street for increased presence and identity. The building pushes forward and is linked to an existing skate park, making both the park and the building more central to the site plan rather than a concession at the edge of the site. A large amount of strategically placed glazing communicates the interior functions of the new pool to the exterior, while advantageously opening up the building to receive much more natural light than previously. The transparency projects interior activities to the outside world as passive advertising and a means of keeping eyes on the street, staying true to Jane Jacobs' notions of city building.
Judges lauded the detailing that made this simple rectangle effective from both outside and inside. The formation of an interior lobby between the existing gym and the new pool, and the transparency between those three spaces and to the outside, extends the public realm from the street into the heart of the community center and offers a light-filled, comfortable space where immediate visual orientation is provided and social interaction is encouraged.
"I appreciate the transparency of the box and how the designers were trying to open it up and be a new urban connection to the park," said one judge. "The idea that an architectural solution can repair a site, become guardian and cultivator — I thought they really accomplished that."
Judges' Comments:
I appreciated the simplicity of program and materiality, the delightful dance of the interior palette, and the overarching thoughtfulness of the concept of transparency.
–Robert McDonald, Ohlson Lavoie Collaborative
Exquisite detailing and strategic use of natural light demonstrate sensitivity to how materials are brought together to create an inspiring space.
–James Braam, 360 Architecture
One of the most beautiful interiors we saw, with balance of light and warmth of wood. Keeping the wood sun screening on the inside creates a much more beautiful interior, adding texture and filtering light within the pool environment.
–Jim Kalvelage, Opsis Architecture
![75 Clarkson Pool Interior[13]](https://img.athleticbusiness.com/files/base/abmedia/all/image/2012/10/ab.75Clarkson_Pool%20Interior[13].png?auto=format%2Ccompress&fit=max&q=70&w=400)
MacLennan Jaunkalns Miller Architects
Toronto, Ont.
Cost: $9 million (Canadian)
Square Feet: 21,175
Funded By: Government funds
Major Facility Components: Natatorium, lobby, change rooms, administrative suite
Click here for the full photo gallery
| The 2012 Athletic Business® Facility of Merit™awards were recently selected by a panel of sports and recreation facility architects during two days of judging in Chicago. The 10 winners are being announced in this space during these two weeks, and profiles of all 10 will appear in the December issue of Athletic Business. The awards will be presented to the facility owners and architects at the Athletic Business Conference & Expo in New Orleans on Friday, Nov. 30. |













