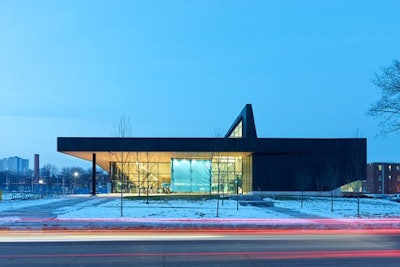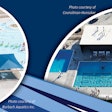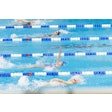From its "dorsal fin" roof feature to its ground-level window walls, Regent Park Aquatic Centre represents a sculptural park pavilion presence befitting its location within a rigorous urban grid.
 Photo by Shai Gil
Photo by Shai Gil
However, it was the facility's interior that struck one judge as "a real show-stopper." The signature design element is a wood ceiling over the water in the main pool hall. Other spaces are purposefully clean and simple, as well as innovative — the aquatic center is the first facility in Canada to adopt the singular use of universal change rooms. Though designed as a see-through building, screening options exist in the pool hall for groups wanting privacy during their swims.
Sustainability considerations included a green roof augmented by cisterns for site water stewardship, high-efficiency mechanical and electrical systems with energy-management controls, and pool dehumidification with heat recovery.
Check out the full photo gallery.
Judges' Comments
Great interior spaces. An appropriate pavilion-like structure for an urban park.
–Lindsey Peckinpaugh
Architect of Record:
MacLennan Jaunkalns Miller Architects
Toronto, Ont.
Cost: $14.8 million (Canadian)
Square Footage: 28,000
Funded By: Government funds
Major Facility Components: Six-lane pool, leisure pool, hot tub, indoor water slide, universal change rooms with individual cubicles, offices, outdoor terrace
| The 2013 Athletic Business® Facilities of Merit™ awards were recently selected by a panel of sports and recreation facility architects during two days of judging in Madison, Wis. The 10 winners are being announced in this space during these two weeks, and profiles of all 10 will appear in the November issue of Athletic Business. The awards will be presented to the facility owners and architects at the Athletic Business Conference & Expo in San Diego on Friday, Nov. 22. |




































