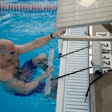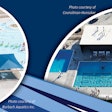![[Rendering courtesy of Sasaki]](https://img.athleticbusiness.com/files/base/abmedia/all/image/2019/02/ab.Sasaki_Colby%20College.png?auto=format%2Ccompress&q=70&w=400)
Breaking Ground
Colby College in Waterville, Maine, recently broke ground on a new athletics center designed by Hopkins Architects in collaboration with executive architect Sasaki. The 363,000-square-foot facility will be home to a 50-meter competition pool, an indoor fieldhouse and gymnasium, an ice arena, several squash courts, strength and conditioning space, a multipurpose flex space, and support spaces, such as locker rooms, training facilities, and administrative and coaching offices. The building design is seeking LEED Gold and SITES Silver certification upon completion in 2020.
Duquesne University in Pittsburgh will soon break ground on a $45 million renovation of the Palumbo Center. The new UPMC Cooper Field House by DRS Architects will house a 4,400-seat basketball arena; an academic success center; a hall of fame; a lecture hall; an indoor practice space with a 60-yard enclosed track and field; a player development center with two basketball courts, an observation deck and team dining areas; training equipment, labs and a nutrition center; offices and meeting rooms; and a fan store and concessions area. The fieldhouse will reopen for the 2020-21 season.
The Morrisville (N.C.) Aquatics & Fitness Center is undergoing an extensive renovation and expansion. The project, headed by national design firm RATIO, includes the demolition of existing courts and pools to be replaced by an indoor natatorium with a six-lane lap pool, a recreation pool with a zero-depth entry and play features, new locker rooms and a retractable roof; a lower-level fitness facility with weight lifting equipment; more group exercise space; two new tennis courts; and extended parking space. The center is expected to be complete by year's end.
First Pitch
The University of Vermont recently passed a resolution to renovate practice and competition space for the school's varsity basketball programs. The current Gutterson Fieldhouse will be modernized to house the expanding UVM hockey program, while the former basketball headquarters at Patrick Gymnasium will be converted into a campus wellness center. The project will increase available space from 15,000 to 86,000 square feet and is estimated to cost $95 million.
The YMCA of Greater Richmond, Va., and Henrico County recently announced plans to build an $8 million indoor aquatics center in Fairfield. The 20,000-square-foot facility will include an eight-lane, 25-yard lap pool; a shallow instructional pool; a family recreation area with spray features; and a waterslide. The center is expected to be complete by early 2020.
Voters in Clay Center, Neb., recently green-lighted a municipal aquatics plan to replace a 60-year-old facility in City Park. The existing pool — with its outdated systems and deteriorating deck — will be replaced by a 4,142-square-foot recreation area with a zero-depth entry, three lap lanes, a diving well, spray features, new locker rooms, a concessions stand, shaded deck areas and Wi-Fi access. The project will also bring the facility into ADA compliance.
Grand Openings
![[Photo courtesy of Sasaki]](https://img.athleticbusiness.com/files/base/abmedia/all/image/2019/02/ab.OOO-119-AB_FP1.png?auto=format%2Ccompress&fit=max&q=70&w=400) [Photo courtesy of Sasaki]
[Photo courtesy of Sasaki]
Deerfield Academy in Massachusetts recently celebrated the grand opening of a 136,000-square-foot campus athletics complex. The project involved the new construction of an indoor fieldhouse, crew practice space and a tennis center, as well as the replacement of the former ice arena. It also houses reimagined accommodations for student-athlete support spaces utilized by the hockey, baseball, softball, lacrosse, soccer, track, tennis, crew and golf teams. During the design phase, special attention was paid by architect Sasaki to clarify wayfinding and facilitate circulation within the multivenue complex.
![[Rendering courtesy of Populous]](https://img.athleticbusiness.com/files/base/abmedia/all/image/2019/02/ab.OOP-119-AB_FP2.png?auto=format%2Ccompress&fit=max&q=70&w=400) [Rendering courtesy of Populous]
[Rendering courtesy of Populous]
Esports Stadium Arlington in Arlington, Texas, opened its doors this winter, becoming the largest gaming and esports events facility in North America. The $10 million, 100,000-square-foot facility was designed by international architecture firm Populous in collaboration with Shawmut Design and Construction. The stadium features gaming competition space with an 85-foot LED wall and an immersive sound and lighting system, as well as a first-of-its-kind production facility complete with an observation room, a caster studio, and a data center and control room. Team areas include practice rooms and a player's lounge. There are also designated areas for media, staff, retail and VIP hospitality.
![[Photos courtesy of aTRR]](https://img.athleticbusiness.com/files/base/abmedia/all/image/2019/02/ab.OOS-119-AB_FP3.png?auto=format%2Ccompress&fit=max&q=70&w=400) [Photos courtesy of aTRR]
[Photos courtesy of aTRR]
Lambton College in Ontario has undergone a 107,100-square-foot expansion with the opening of the reimagined Athletic and Fitness Complex and Health and Research Centre. With a budget of $36 million, the project by designer Architects Tillman Ruth Robinson of Ontario included a new double gymnasium with bleacher seating on three sides, locker rooms, training and fitness space, recreation therapy rooms, multipurpose flex space, a 125-seat lecture theatre, two active-learning classrooms, research labs, a massage clinic, paramedic and nursing simulation suites, collaborative meeting rooms and social areas.
This article originally appeared in the January | February 2019 issue of Athletic Business with the title "Forward Progress." Athletic Business is a free magazine for professionals in the athletic, fitness and recreation industry. Click here to subscribe.





































