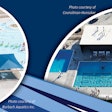![[Images courtesy of RDG Planning & Design]](https://img.athleticbusiness.com/files/base/abmedia/all/image/2019/07/ab.forwardp719_feat.png?auto=format%2Ccompress&q=70&w=400)
Breaking Ground
The Forest County Potawatomi Community Center in Crandon, Wis., held a ground-blessing ceremony prior to the start of construction of the 108,000-square-foot venue in June. Design of the $46.7 million facility by RDG Planning & Design, in association with Uihlein/Wilson - Ramlow/Stein Architects Inc., includes a wood-court gymnasium with seating for 1,500, a 20,000-square-foot fieldhouse with an elevated jogging track, a six-lane pool with a zero-depth entry and a slide, cardio and strength-training space, a climbing wall and two multipurpose studios, in addition to classrooms, a wood shop, a teaching kitchen, a game room and a pediatric therapy suite. The project is slated for completion in June 2021.
Mount St. Joseph University in Cincinnati recently broke ground on the 86,000-square-foot Recreation & Fitness Center. At a projected cost of $18 million, the center will house indoor practice space for the university's athletic teams, as well as fitness space for the greater community. Key features of the design by BHDP Architecture and Moody Nolan include a fieldhouse with an NCAA-regulation track, cardiovascular and strength training equipment, group exercise studios, five locker rooms and an athletics hall of fame. The project is expected to be completed in 2020.
Whitworth University in Spokane, Wash., broke ground this spring on a 27,520-square-foot Athletic Leadership Center, kicking off a three-part, $13 million athletics improvement project that includes the installation of synthetic turf and a 10,000-square-foot press box at the Pine Bowl. The three-story leadership center will house football locker rooms, coaches' offices and team meeting spaces, while the two-story press box will feature concessions and merchandizing, media rooms, lounges and luxury suites. The project is designed by ALSC Architects.
Construction has begun on a $24.7 million expansion of facilities at Irondale High School in New Brighton, Minn. The 80,000-square-foot project by Wold Architects and Engineers includes improvements to 12 Mounds View Public Schools buildings. An existing pool will be removed to make way for a new fitness center and multipurpose arena. Other elements include seven flex classrooms, a science lab, expanded hallways, a 650-seat auditorium, open common spaces, community event rooms, an administrative office and a freestanding storage building. Facilities are anticipated to reopen by December 2020.
First Pitch
The board of governors at Wayne State University in Detroit has approved construction of a $25 million arena on the school's athletic campus. At 70,000 square feet, Wayne State Arena will have a seating capacity of 3,000 and will host both the men's and women's Warriors basketball programs, as well as the Pistons' affiliate in the NBA G League. The facility is expected to open in time for the 2021-22 basketball season.
The University of South Carolina board of trustees has approved a $22.5 million renovation of Williams-Brice Stadium. The improvements, which are expected to debut for the 2020 football season, include expanded concessions and club space. The southwest corner of the stadium will be converted into a luxury "2001 Club" with a 132-seat loge above, while the former Charles F. Crews Building will be transformed into a recruit-hosting space with a dining room.
The University of Wisconsin has gained approval from the State Building Commission to embark on a $6 million project that will include exterior renovations to the 88-year-old UW Field House and construction of a new outdoor plaza. Improvements will include more efficient but historically accurate doors, as well as new retaining walls, steps and landscaping. The project is seeking bids this fall, with construction planned for early 2020.
Grand Openings
Albany County in New York recently completed a 14-month project to update and enclose the historic Times Union Center. The $19.8 million renovation created a climate-controlled atrium where there used to be an open-air venue, allowing the arena to host more events year-round. Improvements include connecting the building to a nearby parking structure, carpeting the concrete floors, retrofitting new escalators and an elevator, and updating restrooms, concessions stands and box suites. New features include café seating, a sports bar, a three-story water wall and two 20-foot LED screens near the exterior entrance. The vision for the updated center was provided by Synthesis Architects.
AdventHealth celebrated the grand opening of the B.E. Smith Family Center on its Shawnee Mission, Kan., campus this spring. The $24 million facility will house early learning and development programs and will provide therapeutic treatment and early education for children with developmental challenges. Key features of the 62,000-square-foot center, designed by SVPA Architects with EYP Architecture and Water's Edge Aquatic Design, include accessible indoor and outdoor playgrounds, therapy rooms, two aquatic pools and a large multisensory environment room. The center has been under construction since March 2018.
Denver Academy of Colorado held a ribbon-cutting ceremony in May to commemorate the grand opening of the James E. Loan Athletic Center on the academy's K-12 campus. The new center encompasses 25,000 square feet with a 500-seat high school competition-sized gymnasium, locker rooms, a weight room, a group exercise studio, staff offices and a large-group gathering area in the commons. The athletic center is part of a master plan provided by Cunningham Group that will include an extensive renovation of the academy's elementary building to create more open, collaborative spaces for learning.
This article originally appeared in the July | August 2019 issue of Athletic Business with the title "Forward Progress." Athletic Business is a free magazine for professionals in the athletic, fitness and recreation industry. Click here to subscribe.





































