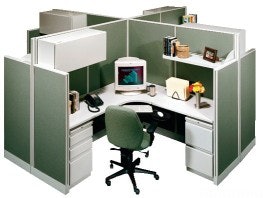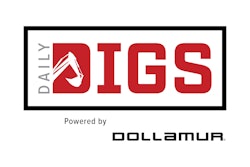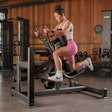In Planning Workspaces, A Balance Must Be Achieved Between the Needs of the Organization and Those of the Organization's Employees

Sports and recreation organizations are increasingly realizing that office space, in the way that it cultivates communication and collaboration, can be a tool for enhancing an organization's overall performance. But because of the price of sports and recreation facility construction, office space is often seen by the building's owner and its architects as a prime opportunity for cutting costs. As a result, the office suite frequently receives less attention during the planning process than any other space in the building. Yet, a case can be made that because it is the home for your staff and the place where you meet your customers, the office suite deserves every bit as much soul searching as any other area of your facility - and maybe more.
Workspaces can be designed to help achieve business goals by bringing about new ways in which employees work, by shaping the way the staff responds to clients. At the same time, there is a fair amount of internal pressure to use offices as a reward for employees who are doing a great job (or who think they are). Indeed, today's employees are insisting on obtaining a greater balance between their work and home lives. In order to retain their employees, organizations have to provide for more flexible work styles that go beyond the traditional nine-to-five office lives.
How can the design of the office suite make the most of what you truly need, without compromising your standing within your organization - while still rewarding people for their hard work. How can the office design allow for creature comforts without compromising other goals?
In thinking about the concept for your office suite, some of the most significant issues include the image that you would like to present, how you can use your office arrangement to promote creative thinking, how to make a space flexible enough to meet the needs of your staff now and in the future, and how to fit into your organization's hierarchy.
Image Is Everything When considering your facility's image, remember that the design of the space that greets a visitor tells a great deal about your organization. What message are you trying to convey? Is your organization formal or informal - both in the way your employees treat each other and in the way your staff interacts with visitors? Many college athletics administrators believe that their image should be professional - although at the same time, reflective of the fun side of sports. Because their business consists of selling their program (to new athletes, ticket-holders or sponsors), portraying the right image is essential.
By contrast, parks and recreation departments typically aim for an image that is attractive, welcoming and bright, in order to reassure community members that the staff is approachable and open to solving any problems they might have. As one recreation director puts it, they want to convey a feeling that is "warm and inviting to patrons, while still being functional."
Since first impressions make such a big impact, a visitor should feel welcome from his or her first encounter with your office. You should therefore avoid furniture layouts that create barriers - or any other similarly unwelcoming institutional atmosphere. The receptionist's desk, for example, should be placed at one side of the entry area, at an angle. Welcoming elements inside the entrance should include soft comfortable chairs and natural light.
What message does your office suite's location send? Locating it directly adjacent to the facility's entrance lobby (instead of, say, on the second floor) puts staff members in close proximity to visitors who need extra attention at the control desk. Even though this location will result in less space and privacy for the staff, it communicates to patrons that you are a first class service organization that is always accessible to your customers.
Your organization's image is conveyed by every part of the office suite, including personal offices. Given this, administrators and planners must make tough calls regarding space that staff members consider "theirs." Should you purchase standard-issue furniture, or should staff members be entitled to equip their own offices befitting their own tastes. Will you allow decorative items, such as photos and memorabilia? At what point are rules for such items too restrictive?
In most recreation and athletic facilities, office furniture is generally standardized according to the department's hierarchy, since standardization allows for clear financial economies. However, to avoid undermining the identity of each employee, staff members are encouraged to decorate and personalize their work areas. Rules of order are enforced when things start to look sloppy, but in general, the workplace should be appealing to staff members and as much like a "home away from home" as possible. This is especially important as competition for qualified workers mounts.
Promoting Creativity Creativity in solving problems and in generating new approaches is a common need in every discipline. Academia, for example, has long considered the ability for spontaneous interaction and locations that encourage brainstorming as the genesis for collaboration and creativity. Many corporations, too, are using a wide range of casual meeting spaces scattered throughout the office area where employees can informally exchange ideas. These can be anything from space for a few lounge chairs to small worktables for a few colleagues to sit and discuss issues. Marker boards and tackable walls in these "teaming" areas can also be a great aid to collaborative efforts.
Two common areas have become standard features of most every workplace: break rooms and conference rooms. A break room is important because of communal dining's vital role in bringing people together in a casual setting and increasing their feelings of belonging to a group. Generally, the break room ends up being one of the most flexible and social spaces in the office, used for everything from staff meetings and lunches to providing a sanctuary outside of the public eye.
For collaborative work, meeting rooms are an invaluable tool that should not be surrendered in the name of value engineering. Most of your meeting rooms should be small, meant to comfortably serve 12 people, as studies show the vast majority of meetings are attended by fewer than 15 people. The intimate atmosphere of a well-designed small meeting room cannot be achieved when employees sit among a number of empty chairs.
Locate meeting rooms in the most public parts of the office suite, evenly scattered among the workspaces. Meetings work best when the meeting rooms are fairly close to the participants' offices. Then, discussions that begin in the meeting rooms are able to continue in staff offices. This kind of interaction is drastically reduced when meeting rooms are a long walk from the offices.
The trend in meeting-room furniture is to provide small-scaled, adaptable table pieces that can be grouped and regrouped depending on the meeting size and purpose. Power and data connections at work surface height offer the ability to easily plug in laptops and connect to an office's computer network. These also provide for good work management by clearing the work surface and minimizing the exposure of unsightly cords. It is a good idea to provide adjustable, ergonomic chairs. Staff members will feel more comfortable if they can adjust the chair height, armrests and footrests when sitting at the table.
Natural light is a key method of engendering staff creativity - or, at least, staff competition. Office spaces that have windows and ample daylight will be recognized as pleasant and friendly, and virtually all employees will prefer working in a space with a window. For this reason, window offices are important tools to motivate and reward employees. The design configuration of the building will ultimately determine the number of offices and cubicles that have (or are within sight of) windows.
Another idea for promoting creative staff interaction is to shake things up by grouping functions in a way that is different from the way you have traditionally operated. If you used to operate with clerical staff grouped together, it might be worth considering what happens if clerical workers are spread out among the professional staff. This can help clerical staff feel that they are a more integral part of day-to-day operations.
An important issue that influences staff interaction at the collegiate level is whether or not the athletic/recreation offices are centralized. From a practical point of view, it is often essential to place an office adjacent to its associated function - for example, the aquatic director's office beside the natatorium. The downside of this arrangement is that when staff members are spread out they feel isolated, and communication between them is dramatically reduced.
One solution to this predicament is a centralized office suite with secondary satellite workspaces located around the facility. The office suite serves as the primary work area where staff members spend the majority of their time, and satellite offices are small workstations from which staff can manage their assigned activity areas. This not only promotes staff interaction, it also helps staff members balance their time between working with colleagues and supervising students.
The Need for Flexibility Every organization recognizes that the way it operates will evolve over time. Driven by changing customer demands, technology and staff, your office space has to be able to respond to your needs now and in the future. So, how do your plan for what you know and stay flexible for the great unknown?
Landscape office furniture, since it has no permanently fixed partitions, offers a genuinely flexible solution. Stations can be reconfigured to increase in size or rearranged to fit in an additional staff member. Components can be added or subtracted to meet the needs of each employee. Work surfaces and cabinets can be mounted at the height that suits a particular individual, which is increasingly important due to concerns about both computer-related injuries and ADA compliance.
To give an example of the unpredictability faced by office planners, for years people have been searching for a solution to the problem that plagues offices dependent upon computers - machines too deep to fit on standard-sized desks. A number of firms (including, wouldn't you know it, a certain architectural firm) invested in deeper-corner work surfaces so that computer monitors would fit more easily. Now of course, with the introduction of less boxy, flatscreen monitors, deep work surfaces will be obsolete in a few years. Landscape office furniture solves just this sort of problem, since the components made for these systems are interchangeable. So, if a need for a larger work surface becomes apparent, the original work surface can be easily replaced without needing to replace drawer units, overhead cabinets and other accessories.
Inasmuch as workstations are rarely next to solid walls, getting power, telephone and data cabling to them has historically been a challenge. However, contemporary workstations can come equipped with raceways that allow cabling to run through the panel. Acoustical privacy has always been another concern regarding landscape office furniture. Recognizing this, manufacturers now make panels of various heights that can reduce sound transmission. The use of carpet, acoustical ceilings and strategically positioned ceiling light fixtures can all be used to treat acoustical problems.
Despite landscape office furniture's positive attributes, many organizations are reluctant to use it for professional staff because of privacy and morale issues. (Would moving to an open office make a staff member feel demoted?) Another reason is that most offices already have hard-walled offices and old furniture kicking around.
But even though the first cost of landscape office furniture (between $2,500 and $3,500 for a typical 6-by-8-foot cubicle) outweighs the first cost of making use of hard-walled offices with existing furniture, this balance generally changes with one renovation. Most of all, the change from closed to open offices hastens a move toward greater camaraderie and creativity. For this to work, there must be an adequate number of conference rooms of varying sizes that allow for private conversations and telephone calls.
Another key to flexibility is to locate easily moved functions such as storage or meeting space adjacent to office space, with the intention of changing this to office space when the day comes for staff expansion.
Fitting In Most recreation and athletic departments are a part of a larger organization - a city, a university or in some cases a corporation. Even if the needs of your specific department may be unique, the administration may feel that each department needs to fit within a certain set of overall guidelines. The head of every department needs to look at the department's concerns within that context. If the dean of the chemistry department realizes that the assistant director for campus recreation has a larger office, does that compromise your goal of being seen as a team player on the campus. If your recreation staff must have a rest room located within the suite but no other department in the city has a staff rest room, what will you need to give up in the future to make up for that necessity?
As a means of controlling project budgets, large public universities often set guidelines regarding the size of offices and types of furniture specified relative to an employee's rank. To give you an idea of typical size standards, offices range between 120 and 180 square feet, while cubicles tend to occupy between 36 and 64 square feet. Guidelines generally set both office and cubicle configurations in rectangular or square format, in order to facilitate the use of movable and landscape furniture. The average budgeted cost per square foot for finished office space runs between $21 and $28 a square foot, depending on the extent of mechanical work required above the ceiling.
In general, each department on campus has leeway regarding the look and feel of its office furniture, but the university stipulates the quality and cost of items selected. If on the other hand a department (the athletic department, say) raises its project funding independently from the university, its negotiating power in selecting furniture is enhanced.
The design of your office suite is an exciting opportunity to decide how your organization and its staff will operate now and over the long term. A well-planned office suite should support your business objectives and work processes. The object is to make your space a forum in which knowledge is shared, developed and disseminated. Among the potential benefits are improved employee performance, higher morale, greater job satisfaction, better space utilization, reduced occupancy cost and, most important, closer relationships between staff members and between the organization and its customers.



































