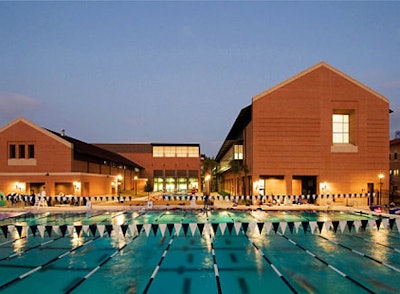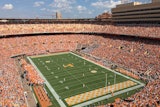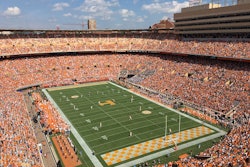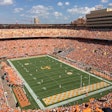Integrating more than 100,000 square feet of recreation space into the fabric of a college campus isn't always an easy task, but the designers of the Barbara and David Gibbs Recreation and Wellness Center managed it spectacularly, said AB's panel of judges. Beyond utilizing a façade of cast stone masonry detailing and the university's signature red brick, the designers achieved their goal by centering the building layout around an open courtyard with outdoor facilities, including a leisure pool, a 50-meter competition pool and two basketball courts. "With its complex set of programmatic elements, the design approach for this project successfully reduced the large volume into a series of elegant and well-detailed forms," offered one judge. Another called the facility "sensitively handled," noting the creative massing that breaks down the scale of large recreational components. A primary method was to locate large recreation spaces such as the gymnasium and MAC on the second floor, while the fitness center, fitness classrooms and offices occupy the smaller footprint below.
Covered walkways alongside the building link courtyards and other pedestrian corridors throughout campus, and allow pedestrians to experience the building features and activities up close. Sloped metal roof panels were used on three of the four roof areas, which provided the opportunity for higher ceiling spaces within the MAC, dance rehearsal studio and the multipurpose rooms.
Judges' Comments:
This project sensitively held the campus street edge and also maintained a contextual scale, which is often difficult for recreational buildings with large program spaces. The interior detailing is superb - clean and restrained.
Elegant masonry detailing fits the campus vernacular well. The complicated plan layout offers visual connections between the spaces.
An interesting feature of this facility is its functional layout and massing, which is much more like the existing academic facilities on Rice's campus rather than a more traditional massive block of the typical recreation facility. The development of an exterior courtyard with a leisure pool reinforces the courtyard concept found throughout Rice's campus and further reduces the overall massing of the complex.
Architect of Record:SmithGroupDallas, Texas
Associate Architect:Lake Flato ArchitectsSan Antonio, Texas
Aquatic Design Engineer:Counsilman-HunsakerSt. Louis, Mo.
Cost: $32.6 millionSquare Feet: 103,000Funded By: Private donationsMajor Facility Components: Two-court gymnasium, MAC, dance studios, racquetball courts, squash courts, fitness center, group fitness room, classrooms, offices, wellness suite
 Facility of Merit - Rice University, Barbara and David Gibbs Recreation and Wellness Center
Facility of Merit - Rice University, Barbara and David Gibbs Recreation and Wellness Center
Click here for the full photo gallery
| The 2011 Athletic Business® Facility of Merit⢠awards were recently selected by a panel of sports and recreation facility architects during two days of judging in Chicago. The 10 winners are being announced in this space during the first two weeks in October, and profiles of all 10 will appear in the December issue of Athletic Business. The awards will be presented to the facility owners and architects at the Athletic Business Conference & Expo in Orlando, Fla., on Friday, Dec. 2. |




































