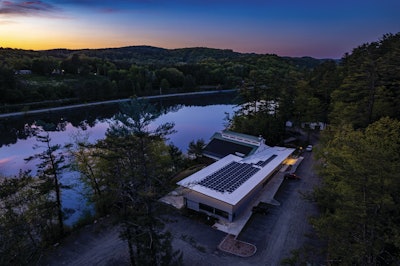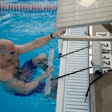
At its most basic, a building roof protects all that lies underneath it. Thanks to a couple simple design moves, the roof covering an addition to the Dartmouth College rowing program’s renovated boathouse pulls multi-duty. Aside from specifying a rooftop solar panel array that greatly reduces the facility’s energy costs, designers opted to tilt the roof downward (to minimize scale closest to the existing 1986 A-frame boathouse) and to one side (to concentrate rain runoff to one corner). The roofline’s highest reach creates enough volume to accommodate indoor rowing tanks (a Dartmouth first and considered a must amid freezing outdoor temperatures much of the year), an expanded ergometer layout, and sliding doors that allow ergs to be moved to an exterior terrace. At its lowest point, and during precipitation events, the roof produces a waterfall framed for interior views near the building entrance as it feeds an exterior rain garden without employing a traditional gutter system. The overall result is a carefully sized (at 7,000 square feet) and sited state-of-the-art training destination that respects the site’s original A-frame structure, particularly when viewed from the Connecticut River. “We were trying to not diminish the view of the boathouse in the water, maintain this kind of traditional idea of the Ivy League boathouse, and also have this modern training facility,” says Victor Agron of ARC|Architectural Resources Cambridge, adding that the Dartmouth coaching staff ranks the expanded boathouse among the nation’s finest. “This building has really helped with recruiting, and theirs has become one of the top programs in the country.”




































