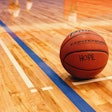![[Image courtesy Perkins+Will, HGA]](https://img.athleticbusiness.com/files/base/abmedia/all/image/2018/03/ab.180207_Street%20View%202_FINAL.png?auto=format%2Ccompress&q=70&w=400)
This week, Marquette University broke ground on its 46,000-square-foot Athletic and Human Performance Research Center (AHPRC). The multipurpose facility will house both sports programming and research functions, and include research space, locker rooms and support space for lacrosse and golf teams, and a strength and conditioning ![[Image courtesy Perkins+Will, HGA]](https://img.athleticbusiness.com/files/base/abmedia/all/image/2018/03/ab.1767-APRC_STRENGTH.png?auto=format%2Ccompress&fit=max&q=70&w=400) [Image courtesy Perkins+Will, HGA]
[Image courtesy Perkins+Will, HGA]
The University of Maryland recently dedicated the Cole Fieldhouse, which transforms the historic venue from a basketball arena to an indoor football facility. Located adjacently to the campus football stadium and connected to it via tunnel, the facility will be dedicated to helping athletes train and compete.The facility, designed by CannonDesign, will feature a full-sized indoor football field, a strength, conditioning and hydrotherapy center, locker rooms, meeting spaces, coaches offices, a dining facility and two outdoor fields. It will officially open in 2019. Source: — CannonDesign.com![[Image courtesy CannonDesign]](https://img.athleticbusiness.com/files/base/abmedia/all/image/2018/03/ab.ColeFieldhouse4.png?auto=format%2Ccompress&fit=max&q=70&w=400) [Image courtesy CannonDesign]
[Image courtesy CannonDesign]
Kansas State University recently surpassed its fundraising goal for a new baseball and soccer facility. The school received a total of $13 million for the project, and is financing an additional $2 million through athletics department resources. The projects will include exterior upgrades to the Tointon Family Stadium, including a new façade and roof. A new clubhouse will feature a lounge, a locker room, team meeting space, a sports medicine area and new areas for laundry and equipment. The soccer stadium will replace the current temporary facility, and will include a strength and conditioning space, a team lounge, a locker room, and enhanced seating, concessions and restrooms for fans. Both projects will break ground in the coming months, and are expected to be complete by Dec. 31, 2019. —Source: KStateSports.com
Wells Fargo Center, home of the NBA’s Philadelphia 76ers and the NHL’s Philadelphia Flyers, announced the next phase of a redesign and renovation this week. The next phase focuses on the fan experience, with a makeover of the mezzanine level, a new in-arena sound system, new LED video screens and more. The new mezzanine level will feature an open concept and views of the city’s skyline, and two lounge spaces for socializing. —Source: WellsFargoCenterPhilly.com





































