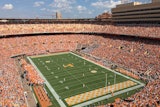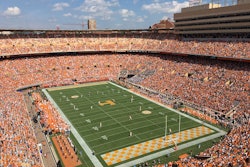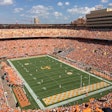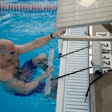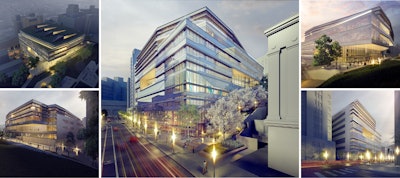 Via University of Pittsburgh
Via University of Pittsburgh
Visions for a center designed to enhance the student experience at the University’s Pittsburgh campus are coming into focus. The Campus Recreation and Wellness Center, planned at the site of the former O’Hara Garage and LRDC building, will be a state-of-the art facility, as well as a vital connection point.
Though still in the conceptual design phase, the center is expected to house 270,000 square feet of first-rate amenities and services driven and conceptualized by the primary stakeholders — students.
From recreation opportunities to cutting-edge experiences, the innovative multistory facility will encompass all aspects of health and wellness. Design plans include a recreation pool, a jogging track, weight-lifting equipment, multi-activity courts for basketball, volleyball and other activities, dining options and more.
“Our vision for the Campus Recreation and Wellness Center is that it will be a transformative space in the heart of campus that serves as the intersection of well-being for the Pitt community,” vice provost Kenyon R. Bonner said. “Put another way, our vision is to create the newest, coolest and healthiest place on campus.”
The center is part of the campus master plan and hillside development plans — and will set the tone for Pitt’s comprehensive approach to sustainability, incorporation of community input on new construction, and prioritization of connectivity, both physical and mental.
“This modern facility — with sustainability at the forefront — can strengthen the University’s health and wellness offerings and, in terms of student experience, will provide amenities in one convenient location that’s located in the heart of campus. From a legacy perspective, the center will be another postcard landmark for the University; the Cathedral of Learning will always be the first, but the second will feature this hillside destination.”
It will be the largest recreation and wellness center in Pitt’s history.
“It’s a different kind of center because of the transitions and the topography of this area.” However, building into the hillside will enable “opportunities to fully integrate the hillside and outdoors as part of the overall development plan.” The area surrounding the center will include native plants, dedicated pathways and boast outdoor spaces that are natural extensions of the facility.
Demolition of the O’Hara Parking Garage is complete, and work on the Learning Research and Development Center will continue through January 2022. The university intends to break ground on new construction of the Campus Recreation and Wellness Center in spring 2022. It is anticipated to open in fall 2024, and have a significant economic impact for the University, Pittsburgh and Pennsylvania communities by creating more than 1,000 jobs and maximizing minority and woman business enterprise participation. — University of Pittsburgh
 NDSU Athletics
NDSU Athletics
In Fargo, North Dakota State University’s athletic department has received its single largest one-time gift commitment in support of a new indoor practice facility on campus that will transform Bison Athletics for years to come.
The WE B Giving Foundation, a private family foundation established by Tom and Dawn Blattner, has pledged $15 million to the Nodak Insurance Company Football Performance Complex, a year-round training facility for football and other outdoor sports including soccer, baseball, softball and golf.
Pending approval by the North Dakota State Board of Higher Education and the state legislature, the additional funds will enable NDSU to finish the project with space for a locker room, team meeting room, athletic training and equipment alongside the indoor and outdoor fields already under construction. The total project is estimated at $50 million.
Construction began in mid-September and expected completion is October 2022.
The complex will include two full 120-yard fields – one indoors and one outdoors – both with artificial turf, LED lighting, camera platforms, scoreboards, clocks, sound systems and a storage warehouse. — NDSU Athletics
A new structure styled after a treehouse is under construction near the Arkansas River in Little Rock's Riverfront Park.
The treehouse will serve as an addition to the existing Riverfront Park attractions and is located near a children's play area in the vicinity of the Vogel Schwartz Sculpture Garden.
In late November, the lumber frame — or at least some of it — for the building had been constructed along with a series of steps for visitors to enter the structure from the park's walking path.
Even though it’s called a treehouse, the structure going up in Riverfront Park isn't actually positioned in a tree or its limbs.
Instead, the building will sit on stilts that have been placed past the barrier that separates Riverfront Park's pedestrian path from the riverbank. The structure's floor is not far from the ground.
John Eckart, outgoing director of the Little Rock Parks and Recreation Department, said the treehouse will serve all ages, "kids, adults, whoever wants to go up there."
He suggested the treehouse will enable visitors to get closer to the water and the trees.
A firm date for finishing the treehouse was not set, but Eckart said it is hoped the treehouse will be finished and open by the end of 2021.
An individual ordinance or resolution to authorize construction of the treehouse did not go before the Little Rock Board of Directors. Eckart said the construction work is being done in-house by a department crew without an outside bid. He said they are buying the materials and producing the treehouse themselves.
A total of $100,000 has been allocated for the project, Eckart said, but he added that he did not think officials were utilizing all of it. — Arkansas Democrat Gazette














