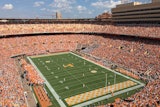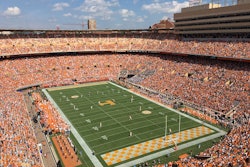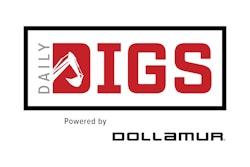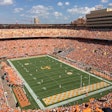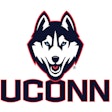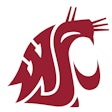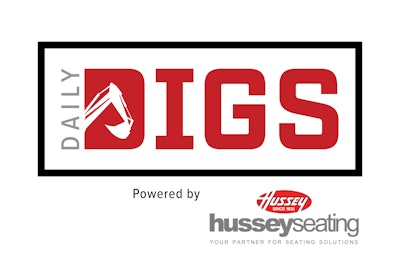
The Buffalo Bills are excited to reveal additional renders of New Highmark Stadium, including the Founders Club, East Club and Field Club.
These renders showcase the premium spaces that will make New Highmark Stadium an unmatched game day experience for Bills Mafia. The full gallery of new renders can be found here.
"With the Founders and East Clubs effectively sold out, and with the Field Club moving fast and approaching a sellout, this is the perfect opportunity for us to share the renders of these incredible club spaces. These images illustrate how remarkable the differences between the current stadium and the new stadium truly are. We have been thrilled by the response from Bills fans and the Western New York community and we're very thankful for all the excitement surrounding New Highmark Stadium," said Pete Guelli, Bills EVP & chief operating officer. [Buffalo Bills]
Hundreds of Polar Bear athletes are now set to benefit from the completion of an eighteen-month project to renovate the Pickard Field athletic complex.
The project will transform the experience of athletes, staff, and fans, with new lighting, seating, fields, and other facilities.
Improvements include:
- New field lights, accessible grandstands, and a press box added to the existing grass women’s soccer field.
- New turf baseball and softball fields with lights, dugouts, bullpens, batter’s cages, press boxes, and accessible grandstands.
- A natural grass rugby field with lights, accessible grandstands, and a press box.
- A new natural grass practice soccer field.
- A new multipurpose turf field with lights that has lines for soccer and rugby, plus removable rugby goal posts. This will be used for a wide range of intramural and club sport offerings.
- An underground filtration system to treat stormwater from the athletics complex. [Bowdoin.com]
North Florida Athletics is excited to announce renovations and expansions of team locker room spaces for men’s basketball, women’s basketball and volleyball. The renovations will feature amenities including custom lockers, nutrition stations, sleeping pod zones, updated branding and a team lounge for each of the three programs.
This will be the first full renovation of these spaces since 1993 when they were originally built. The expansion will bring 75 percent more space for the men’s and women’s basketball locker rooms, as well as 60 percent more square footage for the volleyball space.
The Athletic Training Room will also be completely renovated and expanded with additional office space, a spa room, hot and cold tubs and a nutrition station. The renovations will also feature a film room that can sit 22 people to allow for film study and other meetings.
The hallway leading to the locker rooms and athletic training room will be fully modernized and refinished to offer a grand entryway. The space will be touched up with updated branding and spaces to honor past successes, teams and individuals. [UNF Ospreys]
To subscribe to the free daily e-newsletter offering the latest industry news, products and insights from — and written for — the athletics, fitness and recreation industries, see below on this page, or click here














