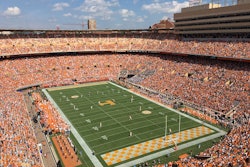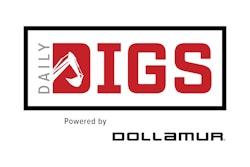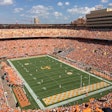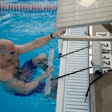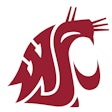Copyright 2018 Times-World, LLC
All Rights Reserved
The Roanoke Times (Virginia)
The University of Virginia Board of Visitors approved of three topics relating to UVa athletics in their Wednesday, Sept. 12 meeting. The topics are related to UVa's new golf facility at Birdwood Golf Course, the new softball stadium, as well as a long-term Athletics Master Plan.
CHARLOTTESVILLE - The University of Virginia Board of Visitors approved three proposals relating to UVa athletics in their Wednesday meeting - involving the new golf facility at Birdwood Golf Course, the new softball stadium, as well as a long-term Athletics Master Plan.
The timelines for completion and cost breakdowns for each project were not included in the presentation.
The cost to bring down University Hall was previously estimated to be between $12 million to $14 million, per a UVa report.
It was initially stated in a UVa report that the U-Hall demolition would be completed by 2020.
U-Hall's demolition is critical to the infrastructure of the entire short-term and long-term plan.
Here's a breakdown of the new facilities and other issues discussed at the board meeting.
Golf
The Virginia golf program has long discussed its new performance facility at Birdwood, the purpose of which is to have a home base, a place to practice indoors, and to provide facilities for player improvement.
The visitors decided Wednesday that the name of the facility would be the Dean Family Golf Performance Center. It is named after Thompson Dean, a UVa alumnus and a longtime financial supporter of the university.
Softball
The new softball facility will be at the corner of Copeley Road and Massie Road, the site of a practice field for lacrosse. It will be adjacent to both Lannigan Field (track & field) and Klockner Stadium (lacrosse and soccer).
The facility will include a player development center, according to its design plan, that will be located beyond left field.
Beyond the center field wall there will be a grass lawn. There also will be grass seating down the right field lawn.
The entrance to the stadium will be from beyond right field, and there will be seating behind home plate.
Renderings show blue blocks that could be perceived as seating extending beyond both first base and third base - but it is unclear from the drawing whether those features in fact represent additional seating.
Renderings show suite-like facilities elevated behind the seating at home plate.
It is unclear exactly when the project will be completed, though head coach Joanna Hardin estimated in April that the hope was it would be ready for the 2020 season.
Athletics master plan
The cost is $180 million and will be funded through private gifts.
University Hall, Onesty Hall and the cage will be demolished and replaced with two natural grass fields, meaning there are a total of five practice fields on the facilities.
There are currently 2,327 parking spaces. The long-term proposal includes adding an additional 611 parking spaces. The near-term renovations mean only 226 increased parking sports.
A parking lot, as well as the outdoor turf practice field, will be taken away and will be replaced with a "Football Facility" and an "Olympic Sports" facility. Currently, the offices and many locker rooms for Olympic sports are in University Hall.
These facilities will include a student development center, a strength and conditioning center, team areas, coaches offices, sports medicine and nutrition areas, locker rooms and a flexible indoor practice facility.
Beneath the adjoining football and Olympic sports facilities will be a promenade going to the athletic complex. On the Emmett Street side of the complex will be a plaza that connects to Goodwin Bridge.
The two natural grass fields that will be added where U-Hall was will both be football fields. They will be adjacent to the George Welsh indoor football field, and are connected to the newly created "Football Facility."
The area that is currently a parking lot across the street from Lannigan Field will eventually become a practice field for both soccer and lacrosse.
Other parking lots next to that field will eventually become "Mixed Use" facilities, with one also serving as a parking garage.
The parking lot next to John Paul Jones Arena will be split in half. One-half will remain a parking lot, and another will become a "Mixed Use" facility with a parking garage included.
The facilities renovations will total 260,000 Gross Square Feet. It will be handled by ZGF Architects of Washington, D.C.
Sam Blum is The Daily Progress' University of Virginia sports reporter. Contact him at (434) 978-7250, [email protected], or on Twitter @SamBlum3.
Read More of Today's AB Headlines
Subscribe to Our Daily E-Newsletter
Terms and Conditions Privacy Policy

















