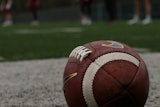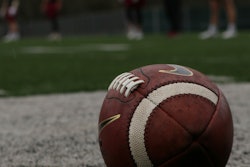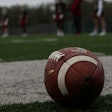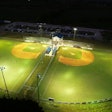Construction has begun on the Sherman E. Smith Training Center, one of the key components of the envisioned Athletic Village on the north side of the Oklahoma State University campus.
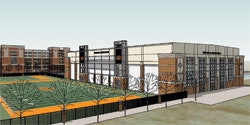 Sherman E. Smith Training Center at Oklahoma State University (Rendering courtesy of Studio Architecture)
Sherman E. Smith Training Center at Oklahoma State University (Rendering courtesy of Studio Architecture)Construction has begun on the Sherman E. Smith Training Center, (right) one of the key components of the envisioned Athletic Village on the north side of the Oklahoma State University campus. The 93,000-square-foot practice facility, which will serve football, soccer, baseball, softball and track, features two outdoor grass fields, one outdoor synthetic turf field and one indoor synthetic turf field. (Fifty-foot-tall, roll-up fabric doors allow virtually two sides of the building to be opened up for maximum air circulation.) One of the grass fields has an east-west orientation to match OSU's unusually sited home field, while the north-south field accommodates practices for away games. Studio Architecture of Oklahoma City is the designer of the $16 million training center, which is expected to take about two years to complete.
The University of Houston and Redstone Golf Club (the official home course of Houston Cougar golf) have broken ground for the Dave Williams Golf Academy, named in honor of the university's longtime coach who guided the program to 16 national team championships from 1952 to 1987. The $500,000, 4,400-square-foot facility will house four indoor/outdoor hitting bays outfitted with a Launch Monitor for players to practice length, dispersion and trajectories of shots. Other advanced features include a SAM PuttLab that takes ultrasound measurements of the putting stroke and a three-dimensional biomechanical measuring system that helps refine the way a player's body should properly move during a golf swing. A players' lounge, a reception area showcasing the program's rich history and designated office space round out the facility.
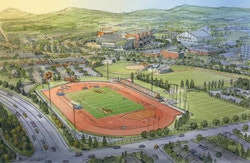 University of Oregon Track & Field Complex (Rendering courtesy of DLR Group)
University of Oregon Track & Field Complex (Rendering courtesy of DLR Group)The University of Oregon has a long track tradition that includes Steve Prefontaine; Oregon State University lost its men's track and field and cross-country programs - and demolished its track venue - in 1988. But OSU's June groundbreaking on its new Track & Field Complex (right) shows its track program is on the way back. Phase one of the project, which will support the existing women's program and be a key component in the possible reintroduction of OSU's men's program, will include a nine-lane track featuring an Olympic-caliber polyurethane surface, dual high-jump aprons, dual long-jump/triple-jump runways with oppositional pits, dual pole-vault runways with oppositional plant boxes, dual shot-put throw sectors, dual discus rings, oppositional east/west javelin runways and a synthetic turf infield. Phase two will involve construction of permanent seating, plaza entryways, a hall of fame and lighting. The Portland, Ore., office of DLR Group is the new facility's lead design architect, while Cameron McCarthy Landscape Architects and Planning is serving as track design/landscape architect consultant.
First Pitch
The University of Michigan board of regents has approved a $14 million renovation of Yost Ice Arena that will begin after the 2011-12 season and be completed by the beginning of the 2012-13 season. The renovations will include replacement of bleacher seating, creation of ADA-accessible seating and loge boxes, the addition of premium seating opportunities, a new press box, an upgrade to the concourse, and new and improved concessions stands. The facility will get new exterior windows and updated lighting, as wellâ¦
The University of Tampa plans two phases of construction, due to be completed in early and late 2012, that will add a second floor to the northeast corner of the Martinez Sports Center and a two-story building attached to its southwest corner. The former's 23,000 square feet of new and renovated space will accommodate 19 offices, eight classrooms and six laboratories to be used in part by the Department of Health Sciences and Human Performance, while the latter phase's roughly 34,000 square feet will feature athletic training rooms and a home for the university's ROTC department. The main entrance to the sports center will also be updated and reconfigured, and new administrative offices for coaches and staff will be added and existing locker rooms expandedâ¦
The University at Albany is planning a 6,000-seat football stadium that can also be used for other sports and can be expanded to as many as 24,000 seats in the future. The new stadium is slated to open in time for the 2012 football season.
Grand Openings
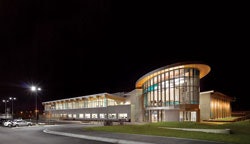 Cloverdale Recreation Centre, Surrey, B.C. (Photo by Ed White Photographics, courtesy of CEI Architecture)
Cloverdale Recreation Centre, Surrey, B.C. (Photo by Ed White Photographics, courtesy of CEI Architecture)The Cloverdale Recreation Centre (right), located in an eastside community within Surrey, B.C., opened to much fanfare this spring. The 66,000-square-foot, $22.5 million (Canadian) facility features three full-size gymnasiums, a large fitness center and a variety of multipurpose rooms, including spaces for childcare, youth programs and seniors. It is the first of six facilities planned by the city for the Cloverdale Fairgrounds siteâ¦
Forced to endure a season-opening, three-month road trip while Livestrong Sporting Park was completed, Major League Soccer's Sporting KC went 1-3-6 prior to its June 9 opening night against Chicago. Reviews of the new $200 million stadium were extremely positive (and the team responded with two wins and three draws in its first five home games). Livestrong Sporting Park seats 18,467 for soccer and features 36 suites and five clubs, with every seating section covered by a signature canopyâ¦
The city of Sunland Park, N.M., opened a new 16.5-acre municipal sports complex in mid-June that features two soccer fields, restrooms, several open areas for family activities and a state-of-the-art skate plaza measuring roughly the size of a football field and featuring ramps of varying degrees of difficulty. The $4.2 million project, located just across the Rio Grande River from El Paso, Texas, and less than two miles from the Mexican border, was funded through a number of New Mexico state grants, according to the El Paso Times.













